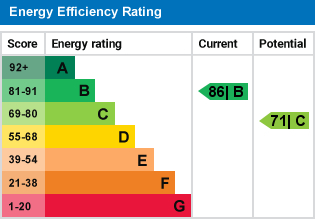Standout Features
- FIRST FLOOR APARTMENT
- TWO GENEROUS BEDROOMS
- MODERN OPEN PLAN LIVING/DINING/KITCHEN AREA
- OFFERED WITH NO ONWARD CHAIN
- COUNCIL TAX BAND B
- EPC RATING B
- SERVICE CHARGE (PA) £1,327.44
- GROUND RENT (PA) £261.81
- LEASE REMAINING YEARS 132
- LEASEHOLD 150 YEARS FROM 1ST JANUARY 2006
Property Description
This superb first-floor, purpose-built two-bedroom apartment boasts a stylish open-plan layout, perfect for first-time buyers or investors. The spacious living and dining area flows into a well-equipped kitchen with modern appliances and ample storage. Ideally located near Warrington Centre, it offers excellent transport links and easy access to amenities. With two generously sized bedrooms and a prime location, this low-maintenance home presents a fantastic opportunity. Viewing is highly recommended to appreciate its quality and potential-don't miss out!
ENTRANCE HALL Storage cupboard, electric radiator
LOUNGE/DINER/KITCHEN 14'7' 24'0" (4.88m A range of kitchen wall and base units, electric hob and oven, stainless steel sink, plumbed for washing machine and dish washer, double glazed windows, patio doors on to a Juliette Balcony, electric radiators
BEDROOM 1 11,7' 9,4" (3.58m Double glazed window, electric radiator
BEDROOM 2 13,5' 8,3" (4.17m Double glazed window, electric radiator
BATHROOM Fitted with a traditional three piece suite, Bath with mixer taps, shower, w.c, wash hand basin, electric radiator, extractor, partially tiled
LOUNGE/DINING ROOM/ KITCHEN 14' 7" x 24' 0" (4.44m x 7.32m) A modern open plan living area with fitted kitchen units, electric oven and hob, plumbed for a washing machine, double doors onto a Juliette balcony, double glazed windows to the front and side, electric radiator
BEDROOM 1 11' 7" x 9' 4" (3.53m x 2.84m) Double glazed window, electric radiator
BEDROOM 2 13' 5" x 8' 3" (4.09m x 2.51m) Double glazed window, electric radiator
ENSUITE Fitted with a modern suite with a panelled bath, w.c., wash hand basin, electric radiator, extractor
ENTRANCE HALL Storage cupboard, electric radiator
LOUNGE/DINER/KITCHEN 14'7' 24'0" (4.88m A range of kitchen wall and base units, electric hob and oven, stainless steel sink, plumbed for washing machine and dish washer, double glazed windows, patio doors on to a Juliette Balcony, electric radiators
BEDROOM 1 11,7' 9,4" (3.58m Double glazed window, electric radiator
BEDROOM 2 13,5' 8,3" (4.17m Double glazed window, electric radiator
BATHROOM Fitted with a traditional three piece suite, Bath with mixer taps, shower, w.c, wash hand basin, electric radiator, extractor, partially tiled
LOUNGE/DINING ROOM/ KITCHEN 14' 7" x 24' 0" (4.44m x 7.32m) A modern open plan living area with fitted kitchen units, electric oven and hob, plumbed for a washing machine, double doors onto a Juliette balcony, double glazed windows to the front and side, electric radiator
BEDROOM 1 11' 7" x 9' 4" (3.53m x 2.84m) Double glazed window, electric radiator
BEDROOM 2 13' 5" x 8' 3" (4.09m x 2.51m) Double glazed window, electric radiator
ENSUITE Fitted with a modern suite with a panelled bath, w.c., wash hand basin, electric radiator, extractor
Additional Information
Tenure:
Leasehold
Ground Rent:
£262 per year
Service Charge:
£1,327 per year
Council Tax Band:
B
Mortgage calculator
Calculate your stamp duty
Results
Stamp Duty To Pay:
Effective Rate:
| Tax Band | % | Taxable Sum | Tax |
|---|
Frappell Court, Central Way, Warrington
Struggling to find a property? Get in touch and we'll help you find your ideal property.

