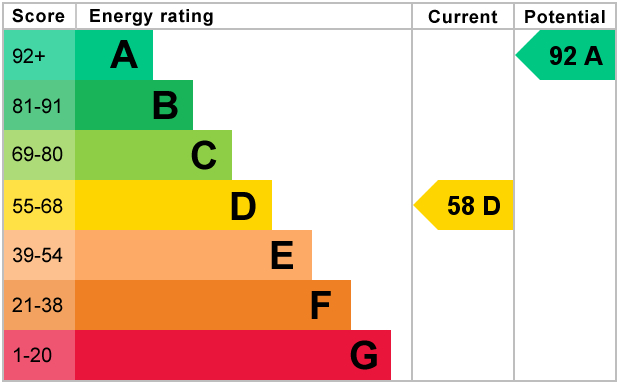Standout Features
- Cash Purchase Only
- 62 Year Leasehold
- Close to Town Centre
- Close to Yeovil District Hospital
- Live in House Manager
- Residents Parking
- Communal Gardens
Property Description
Martin & Co are delighted to offer to market this very well presented 1-bedroom ground floor apartment located in the Crofton Court Retirement complex. With a House Manager permanently on site, this apartment would make an ideal low maintenance home for a retiree needing the reassurance of immediate support should it be required, at the same time as offering independent living.
The apartment benefits from attractive gardens as well as being within a short walk to both the town centre amenities and the hospital.
Provision of the Careline system is available, with a pendant and direct phone line. This service is covered within the maintenance fees.
COMMUNAL ENTRANCE Intercom entry allows remote admittance to the apartment for guests.
The block front door opens into a communal hallway and stairwell, with door to the rear leading to a secondary hall.
Entrance to Apartment 13 is at the far end.
ENTRANCE HALL Wooden front door opening into a small main hallway to the apartment.
Neutral decor and carpet.
Useful cupboard housing the immersion hot water tank and providing additional storage space.
SITTING ROOM 13' 9" x 10' 5" (4.2m x 3.2m) Good-sized reception room with double glazed window to the front giving views over the attractive gardens.
Neutral decor and dark red carpet.
Electric storage heater.
KITCHEN 8' 6" x 7' 10" (2.6m x 2.4m) With double glazed window and door opening to the rear. The door leads to an access passageway to the rear of the apartment block.
The kitchen has a range of wood-effect units with a grey work-top.
There is cream tile-effect vinyl flooring and neutral wall tiles / decor.
Fitted extractor hood and appliance spaces for a washing machine and fridge freezer.
Useful larder cupboard.
.Electric storage heater/
BEDROOM 14' 9" x 9' 10" (4.5m x 3m) Double bedroom with double glazed window to the front.
Neutral carpet and decor.
Electric storage heater.
BATHROOM Well-proportioned bathroom with white suite of toilet, pedestal basin and corner shower cubicle with electric shower fitted.
Double glazed window to the rear.
Neutral carpet and white /grey tiled walls.
Electric heated towel rail.
OUTSIDE Crofton Court benefits from well-maintained communal gardens with planted beds and seating areas perfect for enjoying the summer sunshine.
Resident parking is available on a first come, first served basis.
The apartment benefits from attractive gardens as well as being within a short walk to both the town centre amenities and the hospital.
Provision of the Careline system is available, with a pendant and direct phone line. This service is covered within the maintenance fees.
COMMUNAL ENTRANCE Intercom entry allows remote admittance to the apartment for guests.
The block front door opens into a communal hallway and stairwell, with door to the rear leading to a secondary hall.
Entrance to Apartment 13 is at the far end.
ENTRANCE HALL Wooden front door opening into a small main hallway to the apartment.
Neutral decor and carpet.
Useful cupboard housing the immersion hot water tank and providing additional storage space.
SITTING ROOM 13' 9" x 10' 5" (4.2m x 3.2m) Good-sized reception room with double glazed window to the front giving views over the attractive gardens.
Neutral decor and dark red carpet.
Electric storage heater.
KITCHEN 8' 6" x 7' 10" (2.6m x 2.4m) With double glazed window and door opening to the rear. The door leads to an access passageway to the rear of the apartment block.
The kitchen has a range of wood-effect units with a grey work-top.
There is cream tile-effect vinyl flooring and neutral wall tiles / decor.
Fitted extractor hood and appliance spaces for a washing machine and fridge freezer.
Useful larder cupboard.
.Electric storage heater/
BEDROOM 14' 9" x 9' 10" (4.5m x 3m) Double bedroom with double glazed window to the front.
Neutral carpet and decor.
Electric storage heater.
BATHROOM Well-proportioned bathroom with white suite of toilet, pedestal basin and corner shower cubicle with electric shower fitted.
Double glazed window to the rear.
Neutral carpet and white /grey tiled walls.
Electric heated towel rail.
OUTSIDE Crofton Court benefits from well-maintained communal gardens with planted beds and seating areas perfect for enjoying the summer sunshine.
Resident parking is available on a first come, first served basis.
Additional Information
Tenure:
Leasehold
Ground Rent:
£250 per year
Service Charge:
£3,573 per year
Council Tax Band:
B
Mortgage calculator
Calculate your stamp duty
Results
Stamp Duty To Pay:
Effective Rate:
| Tax Band | % | Taxable Sum | Tax |
|---|
Crofton Court, Yeovil
Struggling to find a property? Get in touch and we'll help you find your ideal property.


