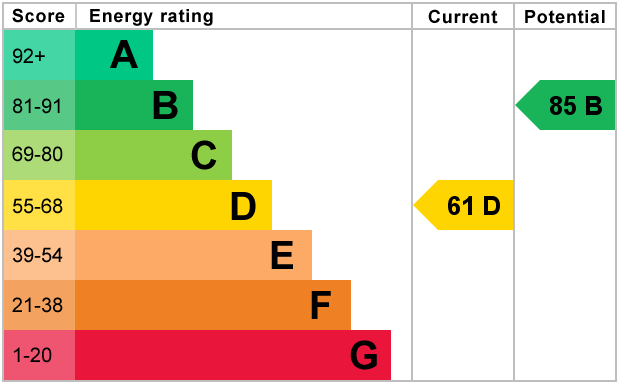Standout Features
- Chain Free
- Driveway Parking
- Large Rear Garden with Patio
- Two Receptions
- Spacious Galley Kitchen
- Downstairs W.C
- Good Sized Bedrooms
- Gas Central Heating
- Council Tax 'B'
- EPC D''
Property Description
SITTING ROOM 11' 10" x 11' 07" (3.61m x 3.53m)
DINING ROOM 15' 04" x 11' 10" (4.67m x 3.61m)
KITCHEN 14' 04" x 8' 01" (4.37m x 2.46m)
BEDROOM 11' 10" x 11' 09" (3.61m x 3.58m)
BEDROOM 11' 10" x 11' 06" (3.61m x 3.51m)
BEDROOM 12' 03 MAX" x 8' 01" (3.73m x 2.46m)
LOCATION This lovely family home can be found in a well established residential area offering easy access to the M5, both local railway stations, Worcester City Centre and all associated amenities. The property also falls within popular local school catchments being within walking distance to Perdiswell Primary School and Tudor Grange Academy.
DINING ROOM 15' 04" x 11' 10" (4.67m x 3.61m)
KITCHEN 14' 04" x 8' 01" (4.37m x 2.46m)
BEDROOM 11' 10" x 11' 09" (3.61m x 3.58m)
BEDROOM 11' 10" x 11' 06" (3.61m x 3.51m)
BEDROOM 12' 03 MAX" x 8' 01" (3.73m x 2.46m)
LOCATION This lovely family home can be found in a well established residential area offering easy access to the M5, both local railway stations, Worcester City Centre and all associated amenities. The property also falls within popular local school catchments being within walking distance to Perdiswell Primary School and Tudor Grange Academy.
Additional Information
Tenure:
Freehold
Council Tax Band:
B
Mortgage calculator
Calculate your stamp duty
Results
Stamp Duty To Pay:
Effective Rate:
| Tax Band | % | Taxable Sum | Tax |
|---|
Astwood Road
Struggling to find a property? Get in touch and we'll help you find your ideal property.


