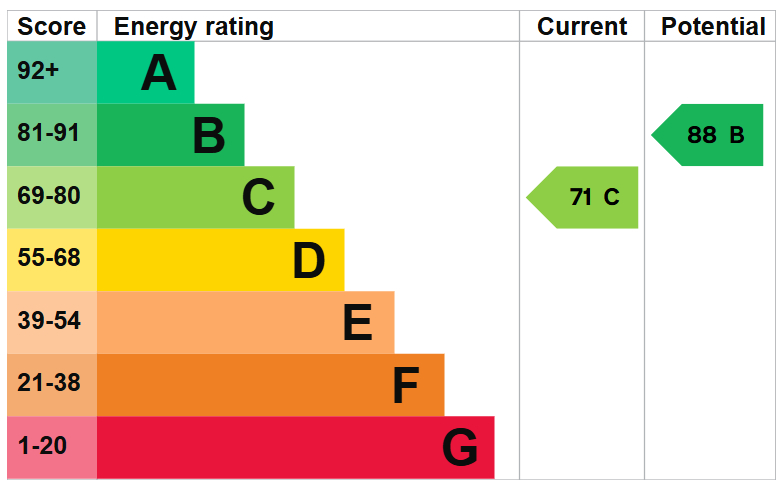Standout Features
- Well presented mid terrace home
- Modern fitted kitchen
- Two double bedrooms
- Large rear garden
- Open plan living diner
- Council tax band A
- Gas central heating
- Freehold
- Modern bathroom suite
- Sought after location
Property Description
ENTRANCE HALL Access via Upvc front door. Stairs rising to the first floor.
LOUNGE DINER 20' 9" x 9' 6" (6.33m x 2.90m) Opened up to create a spacious lounge diner. With double glazed window to the front elevation, central heating radiator and Wood burning stove.
KITCHEN 13' 11" x 8' 4" (4.25m x 2.55m) Comprising a range of contemporary units at eye and base level providing work surface, storage and appliance space. Electric oven with gas hob over, sink with mixer tap over. Space and plumbing for appliances.
GUEST CLOAKROOM
LANDING With access to the roof space. Central heating radiator.
BEDROOM ONE 11' 3" x 9' 6" (3.44m x 2.91m) With Upvc framed double glazed window to the front elevation. Central heating radiator.
BEDROOM TWO 14' 11" x 7' 8" (4.55m x 2.34m) With Upvc framed double glazed window to the rear elevation. Central heating radiator.
BATHROOM A suite in white comprised of panelled bath with electric shower over, wash hand basin and WC. Double glazed window to the rear elevation.
OUTSIDE To the rear of the property is an extensive garden with lawned area, raised beds and a delightful gravelled seating area. To the front is a nice foregarden with mature plants and shrubs. The property benefits from right of way for rear access.
LOUNGE DINER 20' 9" x 9' 6" (6.33m x 2.90m) Opened up to create a spacious lounge diner. With double glazed window to the front elevation, central heating radiator and Wood burning stove.
KITCHEN 13' 11" x 8' 4" (4.25m x 2.55m) Comprising a range of contemporary units at eye and base level providing work surface, storage and appliance space. Electric oven with gas hob over, sink with mixer tap over. Space and plumbing for appliances.
GUEST CLOAKROOM
LANDING With access to the roof space. Central heating radiator.
BEDROOM ONE 11' 3" x 9' 6" (3.44m x 2.91m) With Upvc framed double glazed window to the front elevation. Central heating radiator.
BEDROOM TWO 14' 11" x 7' 8" (4.55m x 2.34m) With Upvc framed double glazed window to the rear elevation. Central heating radiator.
BATHROOM A suite in white comprised of panelled bath with electric shower over, wash hand basin and WC. Double glazed window to the rear elevation.
OUTSIDE To the rear of the property is an extensive garden with lawned area, raised beds and a delightful gravelled seating area. To the front is a nice foregarden with mature plants and shrubs. The property benefits from right of way for rear access.
Additional Information
Tenure:
Freehold
Council Tax Band:
A
Mortgage calculator
Calculate your stamp duty
Results
Stamp Duty To Pay:
Effective Rate:
| Tax Band | % | Taxable Sum | Tax |
|---|
Kegworth, Derby, Derbyshire
Struggling to find a property? Get in touch and we'll help you find your ideal property.


