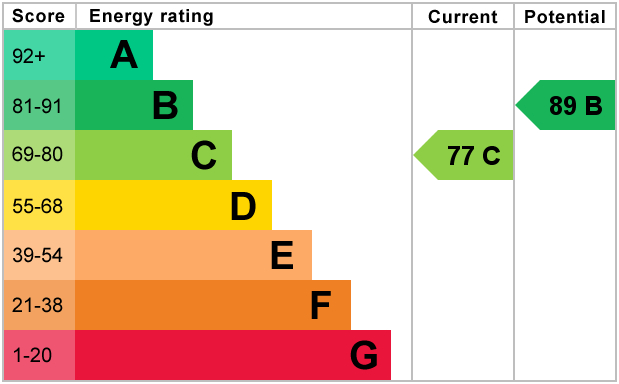Standout Features
- OFFERED WITH NO ONWARD CHAIN
- EXCEPTIONALLY WELL MAINTAINED MID TERRACE PROPERTY
- BESPOKE FITTED KITCHEN
- THREE GENEROUS BEDROOMS
- GARDEN AREAS TO FRONT AND REAR
- LEASEHOLD 155 YEARS FROM JANUARY 2005
- 124 YEAR LEASE REMAINING
- GROUND RENT
- MUCH SOUGHT AFTER RESIDENTUIAL LOCATION
- INTERNAL INSPECTION ESSENTIAL
Property Description
Offered with no onward chain. This three bedroom mid modern terrace house has been exceptionally well maintained throughout and is presented as being in a more than ready to walk into condition. Offering a bespoke fitted kitchen and traditional bathroom suite complete with shower. There are garden areas to both front and rear. An ideal first home or one for a small family. Too many features making internal inspection essential
ENTRANCE HALL Served by a composite front door
CLOAKS/W.C Fitted with a low level W.C and vanity basin Radiator Double glazed window to the front
LOUNGE 15' 9" x 15' 1" (4.8m x 4.6m) Staircase to the first floor Radiator Double glazed window to the front
DINING KITCHEN 8' 6" x 15' 1" (2.59m x 4.6m) Fitted with a comprehensive range of wall and base units Single drainer sink Split level oven and hob Pumbed for a washing machine Radiator Double doors into the rear garden Double glazed window to the rear
LANDING Offering access to all first floor rooms
BEDROOM 1 13' 5" x 8' 6" (4.09m x 2.59m) Radiator Double glazed window to the front
BEDROOM 2 10' 10" x 8' 6" (3.3m x 2.59m) Radiator Double glazed window to the rear
BEDROOM 3 10' 2" x 6' 3" (3.1m x 1.91m) Measured to the widest point Radiator Double glazed window to the front
BATHROOM Fitted with a traditional three piece suite comprising of: Panelled bath and overhead shower Hand wash basin W,C Radiator Double glazed window to the front
OUTSIDE There are garden areas to both the front and rear The rear is enclosed and well tended
PARKING There is ample parking on the street
ENTRANCE HALL Served by a composite front door
CLOAKS/W.C Fitted with a low level W.C and vanity basin Radiator Double glazed window to the front
LOUNGE 15' 9" x 15' 1" (4.8m x 4.6m) Staircase to the first floor Radiator Double glazed window to the front
DINING KITCHEN 8' 6" x 15' 1" (2.59m x 4.6m) Fitted with a comprehensive range of wall and base units Single drainer sink Split level oven and hob Pumbed for a washing machine Radiator Double doors into the rear garden Double glazed window to the rear
LANDING Offering access to all first floor rooms
BEDROOM 1 13' 5" x 8' 6" (4.09m x 2.59m) Radiator Double glazed window to the front
BEDROOM 2 10' 10" x 8' 6" (3.3m x 2.59m) Radiator Double glazed window to the rear
BEDROOM 3 10' 2" x 6' 3" (3.1m x 1.91m) Measured to the widest point Radiator Double glazed window to the front
BATHROOM Fitted with a traditional three piece suite comprising of: Panelled bath and overhead shower Hand wash basin W,C Radiator Double glazed window to the front
OUTSIDE There are garden areas to both the front and rear The rear is enclosed and well tended
PARKING There is ample parking on the street
Additional Information
Tenure:
Leasehold
Council Tax Band:
B
Mortgage calculator
Calculate your stamp duty
Results
Stamp Duty To Pay:
Effective Rate:
| Tax Band | % | Taxable Sum | Tax |
|---|
Wellingford Avenue, Widnes
Struggling to find a property? Get in touch and we'll help you find your ideal property.



