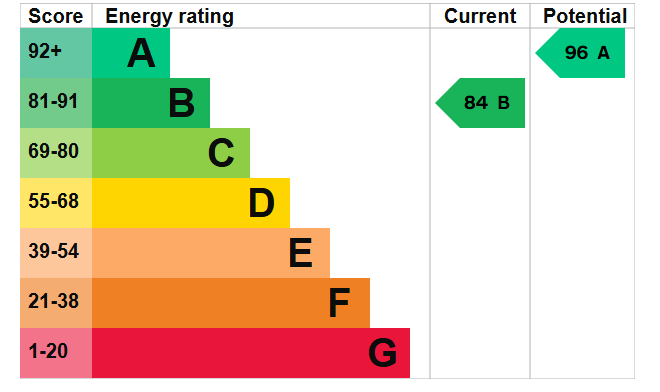Standout Features
- Semi detached
- Three bedrooms
- No chain
- Dining kitchen
- Popular location
- Council tax band B
- Cul de sac location
- Freehold
Property Description
Discover the ideal blend of comfort and convenience in this charming three-bedroom semi detached. This no-chain property is advantageously located in a cul-de-sac, offering easy access to local amenities, public transport, and Rotherham Town Centre.
Step inside to find a spacious lounge, perfect for family gatherings and relaxation. The ground floor also features a convenient cloakroom and a dining kitchen, which is equipped with modern fitted units. French doors open to a garden.
Venture upstairs to discover three generously sized bedrooms. Additionally, a family bathroom with a three-piece suite complements the upper floor, ensuring ample space and comfort for family living.
Externally, the property does not fail to impress with its lawn and a driveway. The rear garden features a patio area and lawn that is ideal for relaxation and entertainment, creating a perfect outdoor space for all occasions.
This property is perfectly suited for a variety of buyers who are seeking a blend of style, functionality, and a prime location."
ENTRANCE HALL With side facing entrance door.
LOUNGE A generous size lounge with a spindled staircase rising to the first floor landing with under stairs storage. Front facing window and side facing window.
CLOAKROOM With a white two piece suite which comprises of a low flush w.c, wash hand basin with tiled splash back.
DINING KITCHEN Having a range of fitted wall and base units in high gloss cream, wall units include extractor hood. Base units are set beneath worktops which include a hob, oven, single bowl sink, plumbing for washing machine, space for fridge freezer, tiled splash backs, window and facing French doors to the garden.
LANDING With access to bedrooms and bathroom.
BEDROOM A double size room.
BEDROOM TWO A double size room with rear facing window.
BEDROOM THREE A good size single bedroom.
BATHROOM With a white three piece suite which comprises of a low flush, wash hand basin, bath with shower set over, tiled splash backs and window.
OUTSIDE To the front is a drive. To the side is a lawn garden.
Step inside to find a spacious lounge, perfect for family gatherings and relaxation. The ground floor also features a convenient cloakroom and a dining kitchen, which is equipped with modern fitted units. French doors open to a garden.
Venture upstairs to discover three generously sized bedrooms. Additionally, a family bathroom with a three-piece suite complements the upper floor, ensuring ample space and comfort for family living.
Externally, the property does not fail to impress with its lawn and a driveway. The rear garden features a patio area and lawn that is ideal for relaxation and entertainment, creating a perfect outdoor space for all occasions.
This property is perfectly suited for a variety of buyers who are seeking a blend of style, functionality, and a prime location."
ENTRANCE HALL With side facing entrance door.
LOUNGE A generous size lounge with a spindled staircase rising to the first floor landing with under stairs storage. Front facing window and side facing window.
CLOAKROOM With a white two piece suite which comprises of a low flush w.c, wash hand basin with tiled splash back.
DINING KITCHEN Having a range of fitted wall and base units in high gloss cream, wall units include extractor hood. Base units are set beneath worktops which include a hob, oven, single bowl sink, plumbing for washing machine, space for fridge freezer, tiled splash backs, window and facing French doors to the garden.
LANDING With access to bedrooms and bathroom.
BEDROOM A double size room.
BEDROOM TWO A double size room with rear facing window.
BEDROOM THREE A good size single bedroom.
BATHROOM With a white three piece suite which comprises of a low flush, wash hand basin, bath with shower set over, tiled splash backs and window.
OUTSIDE To the front is a drive. To the side is a lawn garden.
Additional Information
Tenure:
Freehold
Council Tax Band:
B
Mortgage calculator
Calculate your stamp duty
Results
Stamp Duty To Pay:
Effective Rate:
| Tax Band | % | Taxable Sum | Tax |
|---|
Cranworth Road, Clifton
Struggling to find a property? Get in touch and we'll help you find your ideal property.


