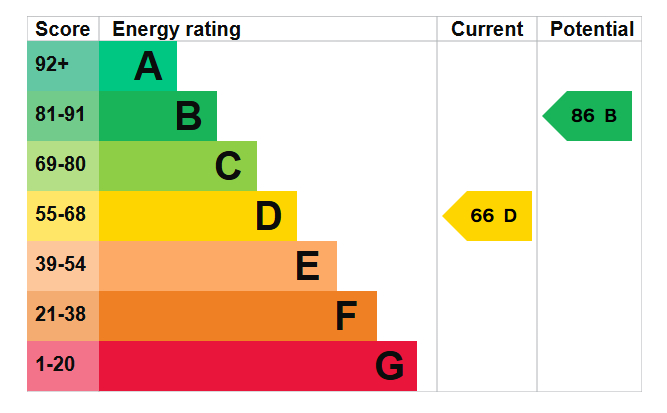Standout Features
- 3 Good size bedrooms
- 2 reception rooms
- U-PVC Double Glazing
- Gas central Heating
- Modern fitted kitchen
- Large yard to the rear
- Close to local schools
- Great family home
- Immaculate throughout
Property Description
AGENCY COMMENTS This is a perfect home for a family or an investor with plenty of period and modern features to boast about.
The ground floor has a spacious hallway, leading off to a lounge, second reception room/dining room and a fantastic modern shaker style kitchen, from here we have access out to the inviting, well maintained rear yard that captures the sun in the summer months along with enjoying space for al-fresco dining.
To the first floor we have 3 bedrooms and a family bathroom with three piece white suite.
This property is in a great location for commuting with direct train access to Liverpool and Chester, a 5 min walk away. We have local amenities close by and primary and secondary schools within a short distance.
Stylish throughout this really is a fantastic starter or family home, viewing is highly recommended.
Council Tax Band A - £1,587.78
Be sure to contact Martin & Co on 0151 645 3392 to express your interest.
PORCH 3' 2" x 3' 10" (0.97m x 1.17m)
LIVING ROOM 10' 10" x 11' 0" (3.3m x 3.35m)
DINING ROOM 9' 11" x 11' 11" (3.02m x 3.63m)
KITCHEN 10' 0" x 11' 5" (3.05m x 3.48m)
LANDING 4' 10" x 11' 9" (1.47m x 3.58m)
BEDROOM 11' 4" x 11' 3" (3.45m x 3.43m)
BEDROOM 10' 0" x 12' 0" (3.05m x 3.66m)
BEDROOM 10' 1" x 5' 5" (3.07m x 1.65m)
BATHROOM 6' 2" x 6' 11" (1.88m x 2.11m)
The ground floor has a spacious hallway, leading off to a lounge, second reception room/dining room and a fantastic modern shaker style kitchen, from here we have access out to the inviting, well maintained rear yard that captures the sun in the summer months along with enjoying space for al-fresco dining.
To the first floor we have 3 bedrooms and a family bathroom with three piece white suite.
This property is in a great location for commuting with direct train access to Liverpool and Chester, a 5 min walk away. We have local amenities close by and primary and secondary schools within a short distance.
Stylish throughout this really is a fantastic starter or family home, viewing is highly recommended.
Council Tax Band A - £1,587.78
Be sure to contact Martin & Co on 0151 645 3392 to express your interest.
PORCH 3' 2" x 3' 10" (0.97m x 1.17m)
LIVING ROOM 10' 10" x 11' 0" (3.3m x 3.35m)
DINING ROOM 9' 11" x 11' 11" (3.02m x 3.63m)
KITCHEN 10' 0" x 11' 5" (3.05m x 3.48m)
LANDING 4' 10" x 11' 9" (1.47m x 3.58m)
BEDROOM 11' 4" x 11' 3" (3.45m x 3.43m)
BEDROOM 10' 0" x 12' 0" (3.05m x 3.66m)
BEDROOM 10' 1" x 5' 5" (3.07m x 1.65m)
BATHROOM 6' 2" x 6' 11" (1.88m x 2.11m)
Additional Information
Tenure:
Freehold
Council Tax Band:
A
Mortgage calculator
Calculate your stamp duty
Results
Stamp Duty To Pay:
Effective Rate:
| Tax Band | % | Taxable Sum | Tax |
|---|
Highfield Grove, Rock Ferry
Struggling to find a property? Get in touch and we'll help you find your ideal property.




