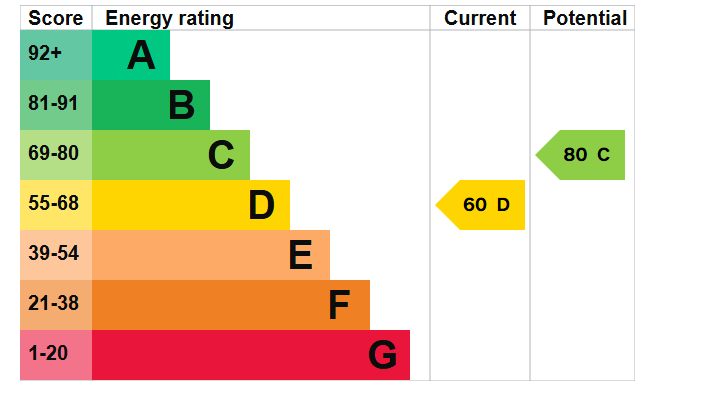Standout Features
- Semi detached
- Three bedrooms
- Drive and garage
- Popular location
- Commuter links
- Council tax band c
- No chain
- Freehold
Property Description
GUIDE PRICE £220,000 - £230,000. This three-bedroom semi-detached home, located at East Bawtry Road, offers a fantastic opportunity for buyers looking to personalise and upgrade a property. Situated in a highly accessible area, the home benefits from excellent commuter links, including the M1 and M18 motorways, as well as the Sheffield Parkway. Local amenities are close by, including supermarkets such as Tesco Extra and Aldi, while Rotherham town centre is just a short drive away. Families will appreciate the proximity to well-regarded schools. Public transport options are also easily available, making this a convenient location for both work and leisure.
Inside, the property comprises a front entrance porch leading to a hallway with stairs to the first floor. The bay-windowed lounge features a fireplace. Dining area, also with a bay window, provides additional living space. The kitchen is fitted with built-in cupboards and has scope for modernisation. Upstairs, the first-floor landing leads to three well-proportioned bedrooms, two with fitted wardrobes. The family bathroom includes a white three-piece suite.
Externally, the home has a front garden and a driveway to the side, leading to a single garage. At the rear, there is a generously sized garden, primarily laid to lawn, offering plenty of space for outdoor activities or landscaping improvements.
FRONT ENTRANCE PORCH Having front facing French doors and a door opens to the entrance hall.
ENTRANCE HALL With coving to the ceiling, stairs rise to the first floor landing and two front facing windows.
LOUNGE The focal point of the room is the feature fire surround housing the electric fire, arch to the dining room and front facing bay window.
DINING ROOM Having a rear facing bay window.
KITCHEN Having a range of fitted wall and base cupboards. There is a single bowl sink, gas cooker point, plumbing for washing machine, tiled walls, side facing entrance door and rear facing window.
LANDING With loft access and side facing window.
BEDROOM ONE A good size double room with coving to the ceiling, fitted wardrobes to one wall and front facing bay window.
BEDROOM TWO A good size double room with fitted wardrobes and rear facing bay window.
BEDROOM THREE A single size room with front facing window.
BATHROOM Having a white three piece suite which comprises of a low flush w.c, wash hand basin, bath, tiled walls, cupboard and two rear facing windows.
OUTSIDE To the front is a lawn garden. A drive extends to the side which leads to the single garage. To the rear is a generous size garden mainly laid to lawn with borders.
Inside, the property comprises a front entrance porch leading to a hallway with stairs to the first floor. The bay-windowed lounge features a fireplace. Dining area, also with a bay window, provides additional living space. The kitchen is fitted with built-in cupboards and has scope for modernisation. Upstairs, the first-floor landing leads to three well-proportioned bedrooms, two with fitted wardrobes. The family bathroom includes a white three-piece suite.
Externally, the home has a front garden and a driveway to the side, leading to a single garage. At the rear, there is a generously sized garden, primarily laid to lawn, offering plenty of space for outdoor activities or landscaping improvements.
FRONT ENTRANCE PORCH Having front facing French doors and a door opens to the entrance hall.
ENTRANCE HALL With coving to the ceiling, stairs rise to the first floor landing and two front facing windows.
LOUNGE The focal point of the room is the feature fire surround housing the electric fire, arch to the dining room and front facing bay window.
DINING ROOM Having a rear facing bay window.
KITCHEN Having a range of fitted wall and base cupboards. There is a single bowl sink, gas cooker point, plumbing for washing machine, tiled walls, side facing entrance door and rear facing window.
LANDING With loft access and side facing window.
BEDROOM ONE A good size double room with coving to the ceiling, fitted wardrobes to one wall and front facing bay window.
BEDROOM TWO A good size double room with fitted wardrobes and rear facing bay window.
BEDROOM THREE A single size room with front facing window.
BATHROOM Having a white three piece suite which comprises of a low flush w.c, wash hand basin, bath, tiled walls, cupboard and two rear facing windows.
OUTSIDE To the front is a lawn garden. A drive extends to the side which leads to the single garage. To the rear is a generous size garden mainly laid to lawn with borders.
Additional Information
Tenure:
Freehold
Council Tax Band:
C
Mortgage calculator
Calculate your stamp duty
Results
Stamp Duty To Pay:
Effective Rate:
| Tax Band | % | Taxable Sum | Tax |
|---|
East Bawtry Road, Whiston
Struggling to find a property? Get in touch and we'll help you find your ideal property.


