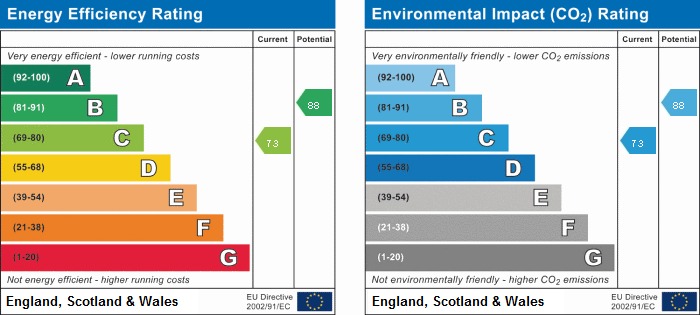Standout Features
- Two double bedrooms
- Large windows with garden view
- Utility Room
- Freehold
- Private Treaty
- Mature Garden
- Highly sought-after location
- Off-street parking
- Close to local amenities
- Energy efficiency rated 'C'
Property Description
For Sale:
A charming terraced house in a highly sought-after location, offering a delightful mix of comfort, convenience, and potential. This property is ideally suited for first-time buyers or investors, and presents a fantastic opportunity to acquire a neutrally decorated home within close proximity to local amenities and public transport links.
The property features two generously sized double bedrooms, making it a perfect choice for small families or couples. The house offers a cosy reception room that benefits from large windows, allowing natural light to flood in and providing a beautiful view of the mature rear garden. The room also features a charming fireplace with an electric fire, adding to the overall ambience and comfort of the space.
The kitchen, another highlight of the property, boasts a built-in larder cupboard and a utility room. The natural light streaming in makes it a bright and inviting space for cooking. Alongside this, the house accommodates one bathroom and is rated 'C' for energy performance, reflecting its commitment to energy efficiency.
An additional advantage is the availability of off-street parking . There is an off road residents parking lot 50 or so metres along from the property on the same side of the road , which accommodates 12 or so cars . This has proved useful over the years when visiting the property as spaces have always been available. Worth noting is the proximity to Southampton General Hospital, making this location particularly convenient for healthcare professionals.
Finally, the house resides within council tax band 'B', offering reasonable rates for new homeowners. In summation, this property provides an excellent opportunity for those looking to step onto the property ladder or invest in a promising location.
Tenure: Freehold
Dimensions:
HALL 2.24m width
LOUNGE - DUAL ASPECT 5.05m x 3.16m.
KITCHEN - REAR ASPECT 3.37m x 2.31m.
Utility Rm - 2.16m x 1.57m
BEDROOM 1 - DUAL ASPECT 4.93m x 3.27m.
BATHROOM - REAR ASPECT 1.94m x 1.68m
BEDROOM 2 - FRONT ASPECT 3.42m x 2.6m.
A charming terraced house in a highly sought-after location, offering a delightful mix of comfort, convenience, and potential. This property is ideally suited for first-time buyers or investors, and presents a fantastic opportunity to acquire a neutrally decorated home within close proximity to local amenities and public transport links.
The property features two generously sized double bedrooms, making it a perfect choice for small families or couples. The house offers a cosy reception room that benefits from large windows, allowing natural light to flood in and providing a beautiful view of the mature rear garden. The room also features a charming fireplace with an electric fire, adding to the overall ambience and comfort of the space.
The kitchen, another highlight of the property, boasts a built-in larder cupboard and a utility room. The natural light streaming in makes it a bright and inviting space for cooking. Alongside this, the house accommodates one bathroom and is rated 'C' for energy performance, reflecting its commitment to energy efficiency.
An additional advantage is the availability of off-street parking . There is an off road residents parking lot 50 or so metres along from the property on the same side of the road , which accommodates 12 or so cars . This has proved useful over the years when visiting the property as spaces have always been available. Worth noting is the proximity to Southampton General Hospital, making this location particularly convenient for healthcare professionals.
Finally, the house resides within council tax band 'B', offering reasonable rates for new homeowners. In summation, this property provides an excellent opportunity for those looking to step onto the property ladder or invest in a promising location.
Tenure: Freehold
Dimensions:
HALL 2.24m width
LOUNGE - DUAL ASPECT 5.05m x 3.16m.
KITCHEN - REAR ASPECT 3.37m x 2.31m.
Utility Rm - 2.16m x 1.57m
BEDROOM 1 - DUAL ASPECT 4.93m x 3.27m.
BATHROOM - REAR ASPECT 1.94m x 1.68m
BEDROOM 2 - FRONT ASPECT 3.42m x 2.6m.
Additional Information
Tenure:
Freehold
Council Tax Band:
B
Mortgage calculator
Calculate your stamp duty
Results
Stamp Duty To Pay:
Effective Rate:
| Tax Band | % | Taxable Sum | Tax |
|---|
Coxford Road
Struggling to find a property? Get in touch and we'll help you find your ideal property.


