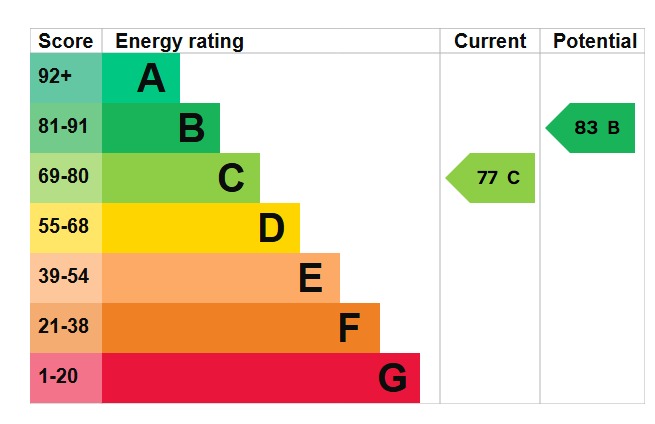Standout Features
- Four Bedroom Detached
- Stunning Finish Throughout
- Large Conservatory
- Quiet Cul-De-Sac Location
- Gas Central Heating
- Master bedroom With En-Suite & Walk In Wardrobe
- Large Private Rear Garden
- Integral Garage
- Perfect Family Home
- Council Tax Band: E
Property Description
We are delighted to present to the market this immaculately presented, detached house, nestled in a highly sought-after location. Offering a unique balance between tranquillity and convenience, this property is set off the beaten track and surrounded by beautiful green spaces and walking routes, creating a private setting that is ideal for families.
The property boasts a generous layout of over 200 square metres that includes an open-plan reception room with stunning wood floors and direct access to a large conservatory with bi fold doors. This area is perfect for hosting and entertaining, seamlessly blending indoor and outdoor living. The spacious, open-plan kitchen is a home chef's dream, featuring ample dining space, a useful pantry, and integrated appliances.
Accommodation includes four well-proportioned bedrooms. The master bedroom is a true sanctuary, complete with an en-suite bathroom, walk-in closet, and a charming Juliette Balcony overlooking the rear garden. The remaining three bedrooms are all comfortable doubles, offering plenty of space for family members or guests.
The property also includes a family bathroom with a practical shower over the bath, a useful utility room, and a boot room for extra storage. One of the property's unique features is the downstairs WC, which adds a level of convenience.
Externally, the property benefits from a large garage with electric doors, EV charging point and store room. The stunning garden, which is a perfect haven for relaxation or play, offers a wonderful sense of privacy and space with hot tub
Overall, this property offers a unique opportunity for those seeking a family home that combines substantial living space with a great location. Its condition is immaculate, and the open-plan design creates a modern and welcoming environment. This property is a must-see for those looking to purchase a home in an enviable location.
N.B. Sewerage - Septic tank is shared with Number 10 and emptying costs shared
Shared driveway - Bottom of the drive, number 10 have right of access
The property boasts a generous layout of over 200 square metres that includes an open-plan reception room with stunning wood floors and direct access to a large conservatory with bi fold doors. This area is perfect for hosting and entertaining, seamlessly blending indoor and outdoor living. The spacious, open-plan kitchen is a home chef's dream, featuring ample dining space, a useful pantry, and integrated appliances.
Accommodation includes four well-proportioned bedrooms. The master bedroom is a true sanctuary, complete with an en-suite bathroom, walk-in closet, and a charming Juliette Balcony overlooking the rear garden. The remaining three bedrooms are all comfortable doubles, offering plenty of space for family members or guests.
The property also includes a family bathroom with a practical shower over the bath, a useful utility room, and a boot room for extra storage. One of the property's unique features is the downstairs WC, which adds a level of convenience.
Externally, the property benefits from a large garage with electric doors, EV charging point and store room. The stunning garden, which is a perfect haven for relaxation or play, offers a wonderful sense of privacy and space with hot tub
Overall, this property offers a unique opportunity for those seeking a family home that combines substantial living space with a great location. Its condition is immaculate, and the open-plan design creates a modern and welcoming environment. This property is a must-see for those looking to purchase a home in an enviable location.
N.B. Sewerage - Septic tank is shared with Number 10 and emptying costs shared
Shared driveway - Bottom of the drive, number 10 have right of access
Additional Information
Tenure:
Freehold
Council Tax Band:
E
Mortgage calculator
Calculate your stamp duty
Results
Stamp Duty To Pay:
Effective Rate:
| Tax Band | % | Taxable Sum | Tax |
|---|
Keighley, West Yorkshire
Struggling to find a property? Get in touch and we'll help you find your ideal property.


