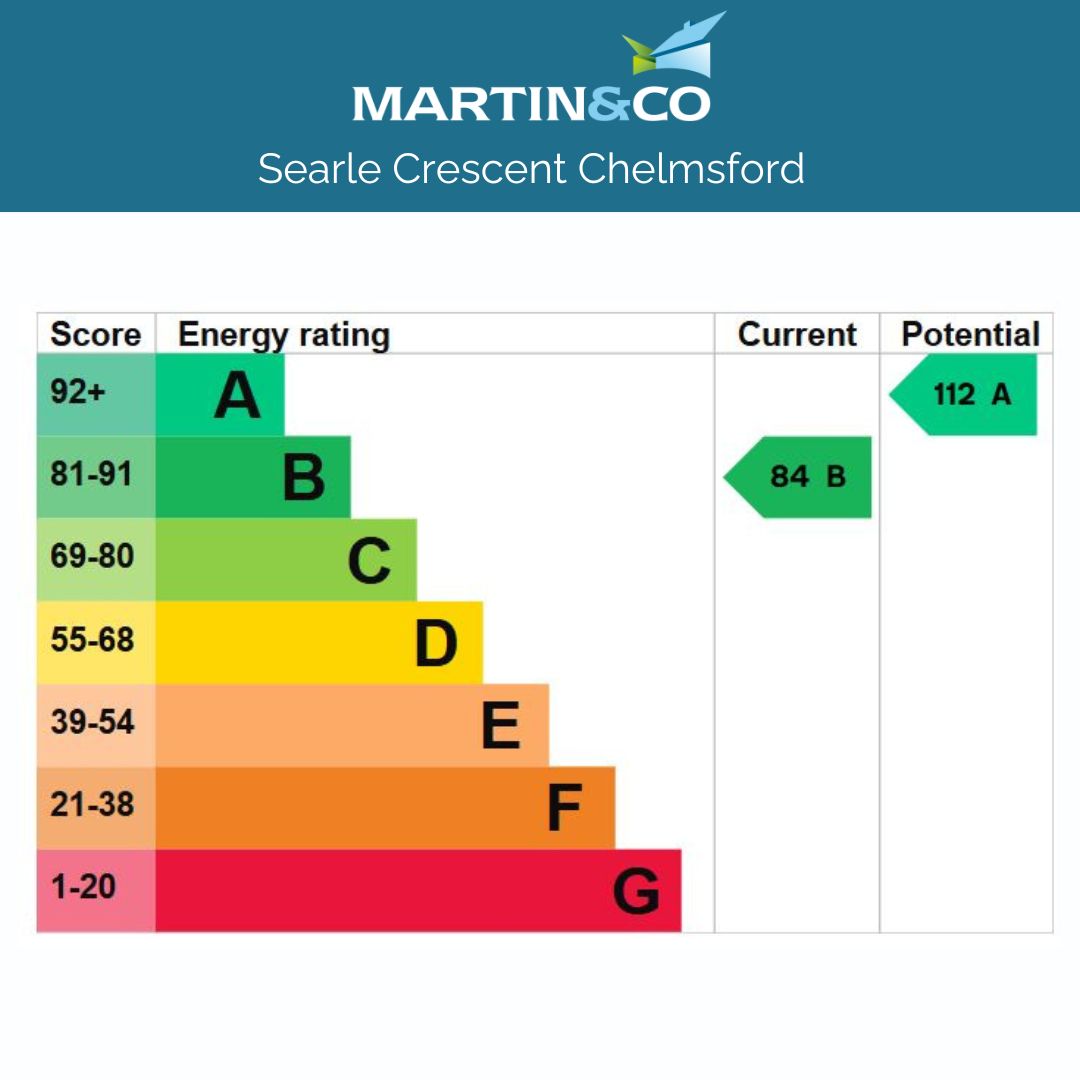Standout Features
- Four Bedrooms
- Three Bathrooms
- Beautifully Presented Throughout
- Open-Plan Living
- Car Port
- Spacious Rear Garden
- Modern Development
- Popular Broomfield Location
Property Description
**Guide Price - £500,000 - £530,000** Situated in the heart of a modern and family-friendly development in Broomfield, Chelmsford, this beautifully presented four-bedroom end-of-terrace home offers both style and practicality in abundance. From the moment you step inside, it's clear this is a home that's been cared for and thoughtfully designed for contemporary living.
The ground floor welcomes you with a spacious entrance hallway, convenient W/C, and a stunning open-plan kitchen, living and dining area - the true hub of the home. The modern kitchen is well-equipped with integrated appliances and plenty of storage, while the open layout makes entertaining and everyday living a breeze.
Upstairs, the property continues to impress with four generously sized bedrooms spread across two floors. The principal bedroom benefits from its own en-suite shower room, while the remaining bedrooms are served by a sleek family bathroom and an additional shower room - ideal for growing families or visiting guests.
Outside, the home benefits from a private rear garden, perfect for summer evenings or weekend relaxing, and a car port providing off-road parking.
Located on Searle Crescent, you'll find excellent access to local amenities, schools, and green open spaces, while Chelmsford city centre and its mainline station are just a short drive or bus journey away - perfect for commuters.
This home truly ticks all the boxes for anyone seeking low-maintenance, stylish living in a well-connected and desirable part of Chelmsford. Whether you're upsizing, relocating, or just looking for more space in a family-friendly location, this property is well worth a look.
ENTRANCE HALL
WC
KITCHEN/DINER 31' 8" x 11' 6" (9.65m x 3.51m)
STORE
LANDING
BEDROOM ONE 15' 4" x 10' 5" (4.67m x 3.18m)
ENSUITE
BATHROOM
BEDROOM TWO 13' 11" x 8' 8" (4.24m x 2.64m)
BEDROOM THREE 9' 8" x 6' 7" (2.95m x 2.01m)
STORE
BEDROOM FOUR 13' 1" x 9' 9" (3.99m x 2.97m)
ENSUITE
The ground floor welcomes you with a spacious entrance hallway, convenient W/C, and a stunning open-plan kitchen, living and dining area - the true hub of the home. The modern kitchen is well-equipped with integrated appliances and plenty of storage, while the open layout makes entertaining and everyday living a breeze.
Upstairs, the property continues to impress with four generously sized bedrooms spread across two floors. The principal bedroom benefits from its own en-suite shower room, while the remaining bedrooms are served by a sleek family bathroom and an additional shower room - ideal for growing families or visiting guests.
Outside, the home benefits from a private rear garden, perfect for summer evenings or weekend relaxing, and a car port providing off-road parking.
Located on Searle Crescent, you'll find excellent access to local amenities, schools, and green open spaces, while Chelmsford city centre and its mainline station are just a short drive or bus journey away - perfect for commuters.
This home truly ticks all the boxes for anyone seeking low-maintenance, stylish living in a well-connected and desirable part of Chelmsford. Whether you're upsizing, relocating, or just looking for more space in a family-friendly location, this property is well worth a look.
ENTRANCE HALL
WC
KITCHEN/DINER 31' 8" x 11' 6" (9.65m x 3.51m)
STORE
LANDING
BEDROOM ONE 15' 4" x 10' 5" (4.67m x 3.18m)
ENSUITE
BATHROOM
BEDROOM TWO 13' 11" x 8' 8" (4.24m x 2.64m)
BEDROOM THREE 9' 8" x 6' 7" (2.95m x 2.01m)
STORE
BEDROOM FOUR 13' 1" x 9' 9" (3.99m x 2.97m)
ENSUITE
Additional Information
Tenure:
Freehold
Council Tax Band:
E
Mortgage calculator
Calculate your stamp duty
Results
Stamp Duty To Pay:
Effective Rate:
| Tax Band | % | Taxable Sum | Tax |
|---|
Searle Crescent, Broomfield, Chelmsford
Struggling to find a property? Get in touch and we'll help you find your ideal property.


