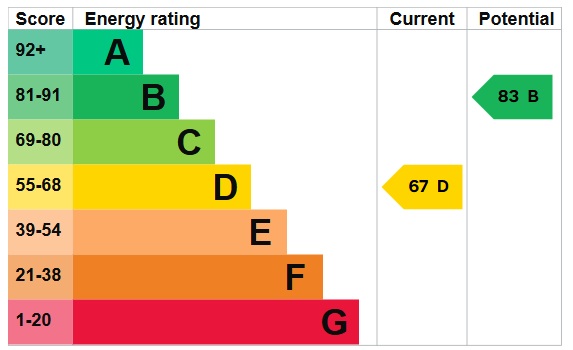Standout Features
- Modern Townhouse
- Three Double Bedrooms
- Living Room / 4th Bedroom
- Kitchen Dining Living Space
- Bi-Fold Doors to Garden
- No Onward Chain
- Cul-de-sac Location Near Lido & Hospital
- Near Cox's Meadow
- Driveway Parking for 2-3 cars
- Cloakroom / Utility Room
Property Description
This modern townhouse is set in a fantastic position in central Cheltenham, a cul-de-sac just off of College Baths Road, near both Cheltenham Lido and the Hospital, with Cox's Meadow just to the west.
Extended to the rear with bi-fold doors from the kitchen dining and living area on the ground floor, out onto the garden. There is also a separate sitting room on the first floor that could be used as a fourth bedroom if you so wished. The accommodation is set over three floors with split level landings giving each room a level of separation from the next.
Overall accommodation comprises: Enclosed porch with storage to front, leading to the inner hallway which gives access to the cloakroom / utility and up steps to the kitchen dining and family space, leading out onto the garden. Upstairs again and there is a formal sitting room to the front. Whilst to the rear is a double bedroom with box bay window and built in wardrobes. Up again and there is a double bedroom with built in wardrobes to the front and then to the rear a further double bedroom with Velux skylight. Also on the upper floor is a modern bathroom suite with shower over bath, wc, handbasin and heated towel rail.
Outside the front has a long driveway with parking for 2-3 cars whilst the rear garden has a raised decking area off the rear, leading down to a lawn and then rear bank up to the redbrick wall at the rear.
Offered to the market with no onward chain and in excellent decorative order this is a versatile and excellently situated home and one not to be missed.
Tenure: Freehold
Council Tax Band: D
EPC Rating: D
Extended to the rear with bi-fold doors from the kitchen dining and living area on the ground floor, out onto the garden. There is also a separate sitting room on the first floor that could be used as a fourth bedroom if you so wished. The accommodation is set over three floors with split level landings giving each room a level of separation from the next.
Overall accommodation comprises: Enclosed porch with storage to front, leading to the inner hallway which gives access to the cloakroom / utility and up steps to the kitchen dining and family space, leading out onto the garden. Upstairs again and there is a formal sitting room to the front. Whilst to the rear is a double bedroom with box bay window and built in wardrobes. Up again and there is a double bedroom with built in wardrobes to the front and then to the rear a further double bedroom with Velux skylight. Also on the upper floor is a modern bathroom suite with shower over bath, wc, handbasin and heated towel rail.
Outside the front has a long driveway with parking for 2-3 cars whilst the rear garden has a raised decking area off the rear, leading down to a lawn and then rear bank up to the redbrick wall at the rear.
Offered to the market with no onward chain and in excellent decorative order this is a versatile and excellently situated home and one not to be missed.
Tenure: Freehold
Council Tax Band: D
EPC Rating: D
Additional Information
Tenure:
Freehold
Council Tax Band:
D
Mortgage calculator
Calculate your stamp duty
Results
Stamp Duty To Pay:
Effective Rate:
| Tax Band | % | Taxable Sum | Tax |
|---|
Murvagh Close, Cheltenham
Struggling to find a property? Get in touch and we'll help you find your ideal property.


