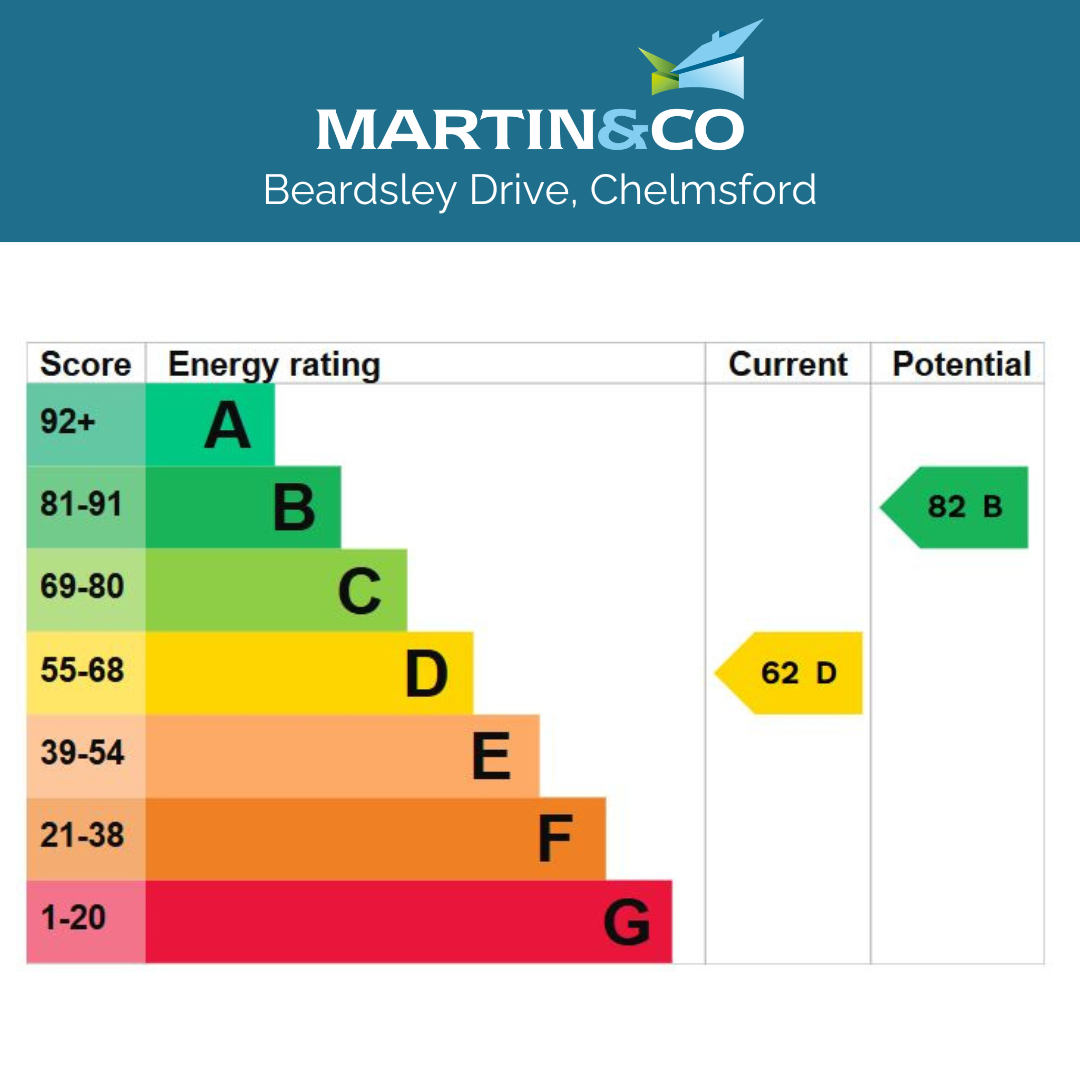Standout Features
- Three/Four Bedrooms
- Detached Family Home
- Two Reception Rooms & Conservatory
- Newly Fitted Kitchen
- Popular Springfield Location
- Ground Floor Shower Room
- Off-Street Parking
- Private Rear Garden
Property Description
**Guide Price - £450,000 - £475,000** Welcome to this delightful three/four-bedroom detached home, ideally situated in the ever-popular Springfield area of Chelmsford. Perfect for families, this property offers a fantastic combination of space, modern updates, and a convenient location.
Stepping inside, you'll find a spacious and inviting layout. The home boasts two well-proportioned reception rooms, providing flexibility for both relaxing and entertaining. This second ground floor room has access to a ground floor shower room, enabling it to potentially be used as an additional fourth bedroom.
The conservatory is a wonderful addition, offering a bright and airy space to enjoy all year round, whether as a dining area, playroom, or home office.
The heart of the home is the newly fitted kitchen, designed with both style and functionality in mind. It offers ample storage, modern appliances, and a sleek finish, making it a joy for those who love to cook.
A key highlight of this property is the convenience of a ground-floor shower room, complementing the main family bathroom upstairs. The three bedrooms are generously sized, providing comfortable living for families or those needing extra space for guests or a home office.
Outside, the property benefits from off-street parking, ensuring ease of access, and a well-maintained garden, perfect for enjoying outdoor time with family and friends.
Located close to well-regarded schools, local amenities, and transport links, this home offers everything needed for comfortable family living.
AGENT NOTE An EPC test is booked for Tuesday 1st April
ENTRANCE HALL
STUDY 7' x 8' 3" (2.13m x 2.51m)
SHOWER ROOM
LIVING ROOM 15' 2" x 12' 2" (4.62m x 3.71m)
DINING ROOM 10' 6" x 8' 4" (3.2m x 2.54m)
KITCHEN 10' 6" x 6' 11" (3.2m x 2.11m)
STORE
CONSERVATORY 9' 10" x 9' 1" (3m x 2.77m)
LANDING
STORE
BEDROOM ONE 14' 8" x 9' 4" (4.47m x 2.84m)
BEDROOM TWO 11' 1" x 9' 4" (3.38m x 2.84m)
BATHROOM 6' 1" x 6' 11" (1.85m x 2.11m)
BEDROOM THREE 9' 7" x 6' 8" (2.92m x 2.03m)
Stepping inside, you'll find a spacious and inviting layout. The home boasts two well-proportioned reception rooms, providing flexibility for both relaxing and entertaining. This second ground floor room has access to a ground floor shower room, enabling it to potentially be used as an additional fourth bedroom.
The conservatory is a wonderful addition, offering a bright and airy space to enjoy all year round, whether as a dining area, playroom, or home office.
The heart of the home is the newly fitted kitchen, designed with both style and functionality in mind. It offers ample storage, modern appliances, and a sleek finish, making it a joy for those who love to cook.
A key highlight of this property is the convenience of a ground-floor shower room, complementing the main family bathroom upstairs. The three bedrooms are generously sized, providing comfortable living for families or those needing extra space for guests or a home office.
Outside, the property benefits from off-street parking, ensuring ease of access, and a well-maintained garden, perfect for enjoying outdoor time with family and friends.
Located close to well-regarded schools, local amenities, and transport links, this home offers everything needed for comfortable family living.
AGENT NOTE An EPC test is booked for Tuesday 1st April
ENTRANCE HALL
STUDY 7' x 8' 3" (2.13m x 2.51m)
SHOWER ROOM
LIVING ROOM 15' 2" x 12' 2" (4.62m x 3.71m)
DINING ROOM 10' 6" x 8' 4" (3.2m x 2.54m)
KITCHEN 10' 6" x 6' 11" (3.2m x 2.11m)
STORE
CONSERVATORY 9' 10" x 9' 1" (3m x 2.77m)
LANDING
STORE
BEDROOM ONE 14' 8" x 9' 4" (4.47m x 2.84m)
BEDROOM TWO 11' 1" x 9' 4" (3.38m x 2.84m)
BATHROOM 6' 1" x 6' 11" (1.85m x 2.11m)
BEDROOM THREE 9' 7" x 6' 8" (2.92m x 2.03m)
Additional Information
Tenure:
Freehold
Council Tax Band:
D
Mortgage calculator
Calculate your stamp duty
Results
Stamp Duty To Pay:
Effective Rate:
| Tax Band | % | Taxable Sum | Tax |
|---|
Beardsley Drive, Chelmsford
Struggling to find a property? Get in touch and we'll help you find your ideal property.


