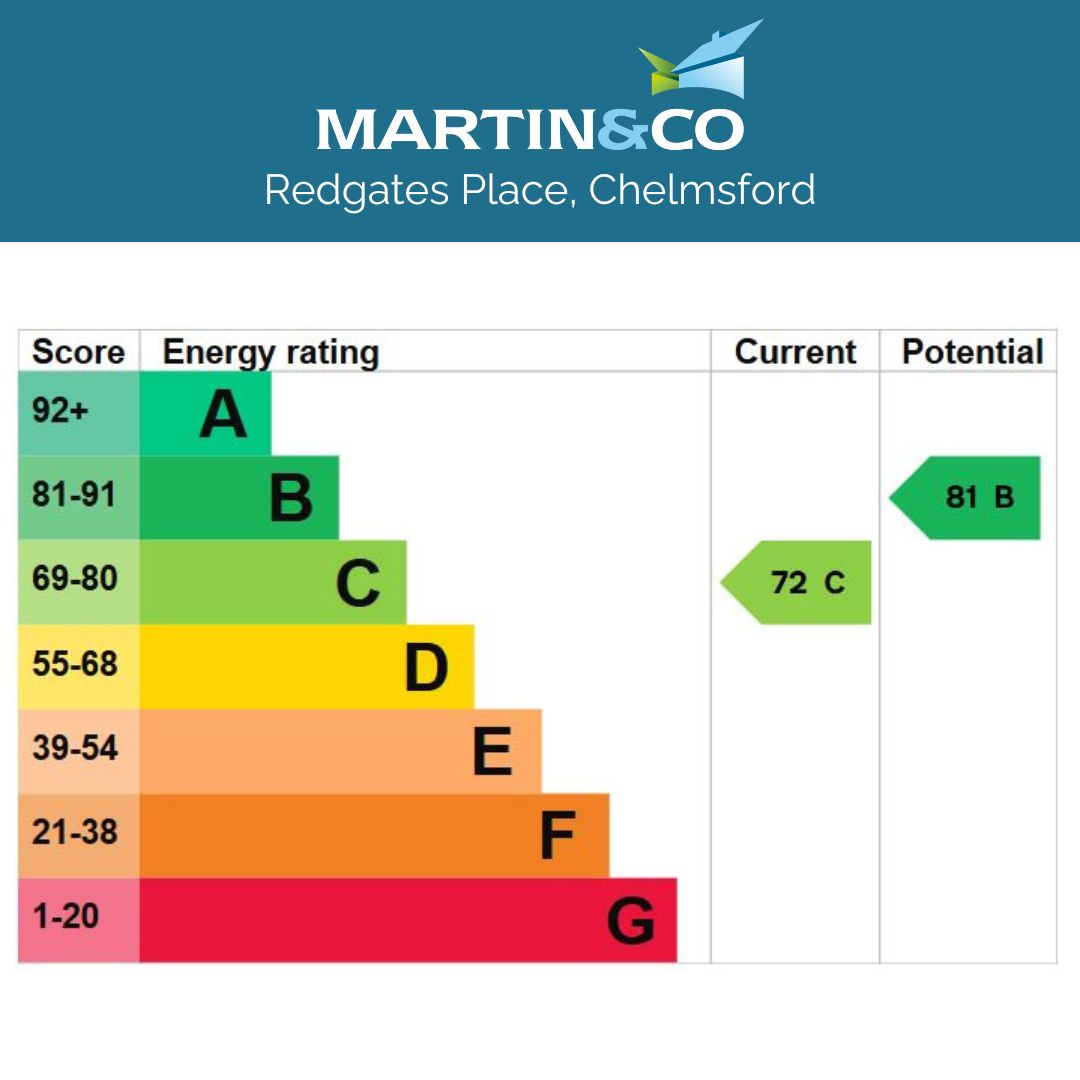Standout Features
- Four Double Bedrooms
- Large Reception Rooms
- Two Ensuites
- Large Garden
- Double Garage
- No Onward Chain
Property Description
Located in the sought-after and peaceful Redgates Place, this impressive five-bedroom detached home offers generous living space, a large garden, and excellent potential for a growing family. The well-designed layout includes expansive reception areas, a large kitchen/breakfast room, and two en-suite bedrooms, making it perfect for both relaxation and entertaining.
The welcoming entrance hall leads to a spacious dining room, ideal for hosting, which flows effortlessly into the impressive living room. This bright space features dual-aspect doors leading to the garden, creating a seamless connection between indoor and outdoor living. The heart of the home is the large kitchen/breakfast room, boasting ample storage, worktop space, and a breakfast area with garden access. A handy utility room and a downstairs WC complete the ground floor.
Upstairs, five well-proportioned bedrooms offer flexible living arrangements. The standout principal bedroom includes an en-suite, while a second en-suite serves another spacious bedroom, perfect for guests or teenagers. The remaining bedrooms share a well-appointed family bathroom. A useful storage cupboard is also located off the landing.
Externally, the home benefits from a generous rear garden, providing an excellent space for children to play or for summer entertaining. The property also offers off-street parking and a double garage, ideal for extra storage or potential conversion (STPP).
Situated in a quiet yet convenient location, Redgates Place is close to excellent schools, local amenities, and transport links to Chelmsford city centre and London.
ENTRANCE HALL
GROUND FLOOR CLOAKROOM
LOUNGE 18' 6" x 23' 2" (5.64m x 7.06m)
DINING ROOM 10' 10" x 12' 8" (3.3m x 3.86m)
KITCHEN/BREAKFAST ROOM 14' 10" x 27' 9" (4.52m x 8.46m)
UTILITY ROOM 6' 11" x 6' 5" (2.11m x 1.96m)
BEDROOM ONE 19' 8" x 14' 1" (5.99m x 4.29m)
EN-SUITE 6' 11" x 8' 3" (2.11m x 2.51m)
BEDROOM TWO 19' 2" x 11' 6" (5.84m x 3.51m)
STORE
BEDROOM THREE 13' 9" x 11' 2" (4.19m x 3.4m)
BEDROOM FOUR 6' 10" x 7' 10" (2.08m x 2.39m)
BATHROOM 6' 7" x 7' 7" (2.01m x 2.31m)
BEDROOM FIVE/STUDY 22' 8" x 11' 3" (6.91m x 3.43m)
ENSUITE 6' 5" x 4' 6" (1.96m x 1.37m)
DOUBLE GARAGE 9' x 16' 9" (2.74m x 5.11m)
AGENT NOTES There is a Tree Preservation Order (TPO) in place.
The welcoming entrance hall leads to a spacious dining room, ideal for hosting, which flows effortlessly into the impressive living room. This bright space features dual-aspect doors leading to the garden, creating a seamless connection between indoor and outdoor living. The heart of the home is the large kitchen/breakfast room, boasting ample storage, worktop space, and a breakfast area with garden access. A handy utility room and a downstairs WC complete the ground floor.
Upstairs, five well-proportioned bedrooms offer flexible living arrangements. The standout principal bedroom includes an en-suite, while a second en-suite serves another spacious bedroom, perfect for guests or teenagers. The remaining bedrooms share a well-appointed family bathroom. A useful storage cupboard is also located off the landing.
Externally, the home benefits from a generous rear garden, providing an excellent space for children to play or for summer entertaining. The property also offers off-street parking and a double garage, ideal for extra storage or potential conversion (STPP).
Situated in a quiet yet convenient location, Redgates Place is close to excellent schools, local amenities, and transport links to Chelmsford city centre and London.
ENTRANCE HALL
GROUND FLOOR CLOAKROOM
LOUNGE 18' 6" x 23' 2" (5.64m x 7.06m)
DINING ROOM 10' 10" x 12' 8" (3.3m x 3.86m)
KITCHEN/BREAKFAST ROOM 14' 10" x 27' 9" (4.52m x 8.46m)
UTILITY ROOM 6' 11" x 6' 5" (2.11m x 1.96m)
BEDROOM ONE 19' 8" x 14' 1" (5.99m x 4.29m)
EN-SUITE 6' 11" x 8' 3" (2.11m x 2.51m)
BEDROOM TWO 19' 2" x 11' 6" (5.84m x 3.51m)
STORE
BEDROOM THREE 13' 9" x 11' 2" (4.19m x 3.4m)
BEDROOM FOUR 6' 10" x 7' 10" (2.08m x 2.39m)
BATHROOM 6' 7" x 7' 7" (2.01m x 2.31m)
BEDROOM FIVE/STUDY 22' 8" x 11' 3" (6.91m x 3.43m)
ENSUITE 6' 5" x 4' 6" (1.96m x 1.37m)
DOUBLE GARAGE 9' x 16' 9" (2.74m x 5.11m)
AGENT NOTES There is a Tree Preservation Order (TPO) in place.
Additional Information
Tenure:
Freehold
Council Tax Band:
G
Mortgage calculator
Calculate your stamp duty
Results
Stamp Duty To Pay:
Effective Rate:
| Tax Band | % | Taxable Sum | Tax |
|---|
Redgates Place, Chelmsford
Struggling to find a property? Get in touch and we'll help you find your ideal property.


