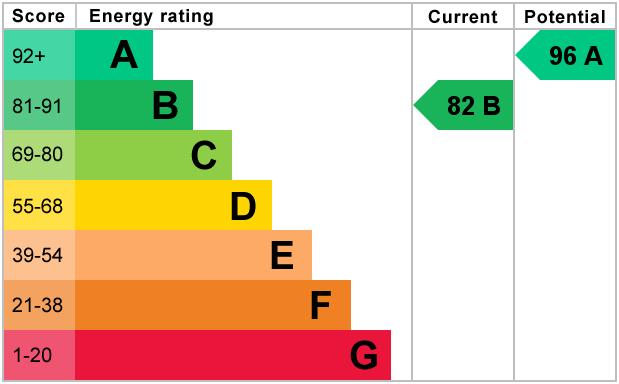Standout Features
- Two Bedroom Semi-Detached House
- Immaculately Presented
- Newly Fitted Carpets
- Redecorated Throughout
- Sought After Development
- Excellent Location
- Freehold
- Council Tax Band B
- No Onward Chain
- Parking For Two Cars
Property Description
Situated on this popular and sought after development stands this immaculately presented two bedroom semi-detached house. Having been redecorated throughout and with new carpets fitted the property is in turn key condition. The accommodation comprises of an entrance hall, spacious lounge, kitchen/diner with French doors to the rear garden, two double bedrooms and a fitted bathroom. Externally, there is a well proportioned, enclosed rear garden and a driveway to the front provides off road parking for two vehicles. Affording an excellent location the property is within close proximity of the M1 at J26 and there is a nearby supermarket, health club with gym and pub. The property is also ideally situated for both the QMC and City Hospital's and the NET tram network. With ultra fast fibre broadband already installed and being offered with no onward chain, early viewing is highly recommended.
HALLWAY Accessed via an external door with wood effect vinyl, wall mounted radiator and ceiling light.
LIVING ROOM 12' 9" x 12' 6" (3.89m x 3.81m) With a fitted carpet, uPVC double glazed window to the front elevation, wall mounted radiator, access points for Sky, stairs rising to the first floor and ceiling light.
HALL With wood effect vinyl, under stairs storage cupboard and ceiling light.
W.C. With a low flush w.c., pedestal wash hand basin, wood effect vinyl flooring, wall mounted radiator, wall tiling, opaque uPVC double glazed window to the side elevation and ceiling light.
KITCHEN/DINER 12' 9" x 8' (3.89m x 2.44m) With a range of high and low level units with a rolled edge worktop over with up stand and incorporating a stainless steel sink and drainer, integrated electric oven, inset gas hob with extractor hood over, integrated fridge, freezer, dishwasher and newly installed washing machine, vinyl floor covering, wall mounted radiator, uPVC double glazed windows and French Doors leading out to the rear garden and ceiling light.
LANDING With a fitted carpet, wall mounted radiator, loft hatch and ceiling light.
MASTER BEDROOM 12' 9" x 9' 10" (3.89m x 3m) With a fitted carpet, uPVC double glazed window to the front elevation, wall mounted radiator, over stairs storage cupboard and ceiling light.
BEDROOM TWO 12' 9" x 7' 11" (3.89m x 2.41m) With a fitted carpet, wall mounted radiator, uPVC double glazed window to the rear elevation and ceiling light.
BATHROOM Comprising of a panelled bath with chrome mixer tap, electric shower over, low flush w.c., pedestal wash hand basin, vinyl floor covering, full wall tiling, wall mounted radiator, opaque uPVC double glazed window to the side elevation and ceiling light.
EXTERNAL The property has an enclosed rear garden which is mainly laid to lawn with a fenced boundary, external double power sockets, outside tap and secure gate access. To the front a driveway provides parking for two cars.
NOTES The property benefits from an ADT Monitored alarm system.
HALLWAY Accessed via an external door with wood effect vinyl, wall mounted radiator and ceiling light.
LIVING ROOM 12' 9" x 12' 6" (3.89m x 3.81m) With a fitted carpet, uPVC double glazed window to the front elevation, wall mounted radiator, access points for Sky, stairs rising to the first floor and ceiling light.
HALL With wood effect vinyl, under stairs storage cupboard and ceiling light.
W.C. With a low flush w.c., pedestal wash hand basin, wood effect vinyl flooring, wall mounted radiator, wall tiling, opaque uPVC double glazed window to the side elevation and ceiling light.
KITCHEN/DINER 12' 9" x 8' (3.89m x 2.44m) With a range of high and low level units with a rolled edge worktop over with up stand and incorporating a stainless steel sink and drainer, integrated electric oven, inset gas hob with extractor hood over, integrated fridge, freezer, dishwasher and newly installed washing machine, vinyl floor covering, wall mounted radiator, uPVC double glazed windows and French Doors leading out to the rear garden and ceiling light.
LANDING With a fitted carpet, wall mounted radiator, loft hatch and ceiling light.
MASTER BEDROOM 12' 9" x 9' 10" (3.89m x 3m) With a fitted carpet, uPVC double glazed window to the front elevation, wall mounted radiator, over stairs storage cupboard and ceiling light.
BEDROOM TWO 12' 9" x 7' 11" (3.89m x 2.41m) With a fitted carpet, wall mounted radiator, uPVC double glazed window to the rear elevation and ceiling light.
BATHROOM Comprising of a panelled bath with chrome mixer tap, electric shower over, low flush w.c., pedestal wash hand basin, vinyl floor covering, full wall tiling, wall mounted radiator, opaque uPVC double glazed window to the side elevation and ceiling light.
EXTERNAL The property has an enclosed rear garden which is mainly laid to lawn with a fenced boundary, external double power sockets, outside tap and secure gate access. To the front a driveway provides parking for two cars.
NOTES The property benefits from an ADT Monitored alarm system.
Additional Information
Tenure:
Freehold
Council Tax Band:
B
Mortgage calculator
Calculate your stamp duty
Results
Stamp Duty To Pay:
Effective Rate:
| Tax Band | % | Taxable Sum | Tax |
|---|
Beardsall Mews, Woodhouse Park
Struggling to find a property? Get in touch and we'll help you find your ideal property.


