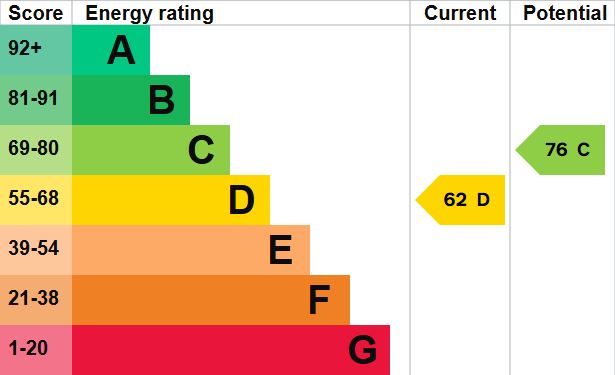Standout Features
- DORMER DETACHED BUNGALOW
- THREE BEDROOMS
- TWO SEPARATE RECEPTION ROOMS
- TWO GARAGES
- CORNER PLOT
- OFFERS INVITED
- AMPLE OFF ROAD PARKING
- NO UPWARD CHAIN
- BREAKFAST KITCHEN
- SIDE GARDEN ACCESS
Property Description
Martin & Co are pleased to offer this nicely presented corner plot dormer detached bungalow in a lovely location in Boldmere, Sutton Coldfield ideally situated near to Schools, shops and transport links. This lovely property is set behind an ample driveway for several cars, an enclosed porch entrance with door leading to the reception hallway. A door leads to the welcoming lounge ideal to relax and entertain in, separate dining room with conservatory off. Breakfast kitchen with a range of wall and base units, utility with guest W.C. off. Continuing through the bungalow are two double bedrooms, they are accompanied by the shower room with three piece suite comprising double shower, W.C. and wash basin. There is an additional separate W.C. with wash basin too. A door leads to the inner hallway with stairs leading to the dormer bedroom that has good storage and en-suite bathroom off.
There is a garage to the side and additional garage with workshop. The garden is lovely to the rear with patio ideal for garden furniture. The rear garden has side access for a boat or caravan (subject to dropped kerb).
This lovely bungalow is offered with no upward chain.
PORCH
HALLWAY
LOUNGE 15' 11" x 11' 5" (4.85m x 3.48m)
DINING ROOM 11' 5" x 9' 6" (3.48m x 2.9m)
CONSERVATORY 10' 3" x 7' 2" (3.12m x 2.18m)
BREAKFAST KITCHEN 18' 11" x 9' 4" (5.77m x 2.84m)
UTILITY
GUEST W.C.
BEDROOM TWO 13' 2" x 11' 6" (4.01m x 3.51m)
BEDROOM THREE 12' 7" x 9' 11" (3.84m x 3.02m)
SHOWER ROOM 7' 11" x 6' 11" (2.41m x 2.11m)
SEPARATE W.C.
LOBBY
DORMER BEDROOM 24' 4" max x 18' 9" max (7.42m max x 5.72m max)
GARAGE 16' 1" x 8' 0" (4.9m x 2.44m)
GARAGE 18' 11" x 8' 3" (5.77m x 2.51m)
WORKSHOP
REAR GARDEN
BLOCK PAVED DRIVEWAY
NO UPWARD CHAIN
There is a garage to the side and additional garage with workshop. The garden is lovely to the rear with patio ideal for garden furniture. The rear garden has side access for a boat or caravan (subject to dropped kerb).
This lovely bungalow is offered with no upward chain.
PORCH
HALLWAY
LOUNGE 15' 11" x 11' 5" (4.85m x 3.48m)
DINING ROOM 11' 5" x 9' 6" (3.48m x 2.9m)
CONSERVATORY 10' 3" x 7' 2" (3.12m x 2.18m)
BREAKFAST KITCHEN 18' 11" x 9' 4" (5.77m x 2.84m)
UTILITY
GUEST W.C.
BEDROOM TWO 13' 2" x 11' 6" (4.01m x 3.51m)
BEDROOM THREE 12' 7" x 9' 11" (3.84m x 3.02m)
SHOWER ROOM 7' 11" x 6' 11" (2.41m x 2.11m)
SEPARATE W.C.
LOBBY
DORMER BEDROOM 24' 4" max x 18' 9" max (7.42m max x 5.72m max)
GARAGE 16' 1" x 8' 0" (4.9m x 2.44m)
GARAGE 18' 11" x 8' 3" (5.77m x 2.51m)
WORKSHOP
REAR GARDEN
BLOCK PAVED DRIVEWAY
NO UPWARD CHAIN
Additional Information
Tenure:
Freehold
Council Tax Band:
E
Mortgage calculator
Calculate your stamp duty
Results
Stamp Duty To Pay:
Effective Rate:
| Tax Band | % | Taxable Sum | Tax |
|---|
Morven Road, Boldmere, Sutton Coldfield, B73 6NE
Struggling to find a property? Get in touch and we'll help you find your ideal property.


