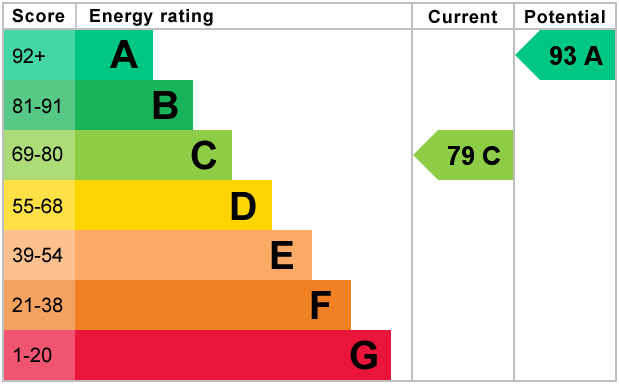Standout Features
- Gas Central Heating
- Master Bedroom with en-suite
- Off Road Parking
- Large Sitting/Dining Room
- 2 Double Bedrooms
- Modern Decoration
- Garden to Rear
- Close to Schools
- Modern Estate
Property Description
Attractive, modern and spacious two-double bedroom, two-bathroom family home on the popular Wyndham Park estate in Yeovil.
With two off-road parking spaces and low-maintenance garden to the rear, this is an ideal starter home or buy to let investment.
Early viewing recommended!
ENTRANCE HALL Double glazed front door opening into the entrance hall, with doors leading to the kitchen, sitting/dining room and cloakroom.
Dark grey tiled flooring and neutral walls.
Storage cupboard.
KITCHEN 10' 2" x 6' 2" (3.1m x 1.9m) Modern fitted kitchen with double glazed window to the front.
Grey tiled flooring and sunny yellow painted walls.
A range of white fitted units with grey laminae work-top.
Fitted electric oven and gas hob with extractor above.
Appliance spaces for washing machine, dishwasher and fridge freezer.
The Potterton gas boiler is installed within one wall cabinet.
SITTING/DINING ROOM 19' 4" x 12' 5" (5.9m x 3.8m) Spacious living room with plenty of space for both seating and dining areas.
White painted woodwork with stairs rising to the first floor and storage shelves fitted beneath.
Double glazed French doors with side panels opening to the rear garden.
Tree patterned wallpaper and grey carpet
Two radiators.
CLOAKROOM Ground floor WC with double glazed window to the front.
White toilet and pedestal basin.
Yellow painted walls and tile-effect vinyl flooring.
Radiator.
STAIRS AND LANDING Grey carpeted stairs rise to the first floor landing.
Neutral walls.
Loft hatch.
BEDROOM ONE 12' 7" x 12' 5" (3.85m x 3.8m) Double bedroom with en suite shower room.
Double glazed window to the rear.
Wooden laminate flooring and grey decor.
Fitted cupboard and radiator.
ENSUITE Shower room with fitted white toilet and pedestal basin.
Shower cubicle with folding door.
Wood-effect vinyl flooring and white wall tiles with grey decor.
Extractor fan and radiator.
BEDROOM TWO 12' 5" x 8' 6" (3.8m x 2.6m) Double bedroom with front aspect double glazed window.
Wooden laminate flooring and grey painted walls.
Radiator.
BATHROOM Family bathroom with white suite of toilet, pedestal basin and bath.
Wood-effect vinyl flooring and dark blue mosaic tiled walls.
Extractor fan and radiator.
GARDEN The rear garden is arranged over two levels with decked areas both adjacent to the house and at the lower level. Low maintenance and ideal for summer al fresco dining!
Gate at rear giving access.
With two off-road parking spaces and low-maintenance garden to the rear, this is an ideal starter home or buy to let investment.
Early viewing recommended!
ENTRANCE HALL Double glazed front door opening into the entrance hall, with doors leading to the kitchen, sitting/dining room and cloakroom.
Dark grey tiled flooring and neutral walls.
Storage cupboard.
KITCHEN 10' 2" x 6' 2" (3.1m x 1.9m) Modern fitted kitchen with double glazed window to the front.
Grey tiled flooring and sunny yellow painted walls.
A range of white fitted units with grey laminae work-top.
Fitted electric oven and gas hob with extractor above.
Appliance spaces for washing machine, dishwasher and fridge freezer.
The Potterton gas boiler is installed within one wall cabinet.
SITTING/DINING ROOM 19' 4" x 12' 5" (5.9m x 3.8m) Spacious living room with plenty of space for both seating and dining areas.
White painted woodwork with stairs rising to the first floor and storage shelves fitted beneath.
Double glazed French doors with side panels opening to the rear garden.
Tree patterned wallpaper and grey carpet
Two radiators.
CLOAKROOM Ground floor WC with double glazed window to the front.
White toilet and pedestal basin.
Yellow painted walls and tile-effect vinyl flooring.
Radiator.
STAIRS AND LANDING Grey carpeted stairs rise to the first floor landing.
Neutral walls.
Loft hatch.
BEDROOM ONE 12' 7" x 12' 5" (3.85m x 3.8m) Double bedroom with en suite shower room.
Double glazed window to the rear.
Wooden laminate flooring and grey decor.
Fitted cupboard and radiator.
ENSUITE Shower room with fitted white toilet and pedestal basin.
Shower cubicle with folding door.
Wood-effect vinyl flooring and white wall tiles with grey decor.
Extractor fan and radiator.
BEDROOM TWO 12' 5" x 8' 6" (3.8m x 2.6m) Double bedroom with front aspect double glazed window.
Wooden laminate flooring and grey painted walls.
Radiator.
BATHROOM Family bathroom with white suite of toilet, pedestal basin and bath.
Wood-effect vinyl flooring and dark blue mosaic tiled walls.
Extractor fan and radiator.
GARDEN The rear garden is arranged over two levels with decked areas both adjacent to the house and at the lower level. Low maintenance and ideal for summer al fresco dining!
Gate at rear giving access.
Additional Information
Tenure:
Freehold
Council Tax Band:
B
Mortgage calculator
Calculate your stamp duty
Results
Stamp Duty To Pay:
Effective Rate:
| Tax Band | % | Taxable Sum | Tax |
|---|
Collingwood Road, Yeovil
Struggling to find a property? Get in touch and we'll help you find your ideal property.


