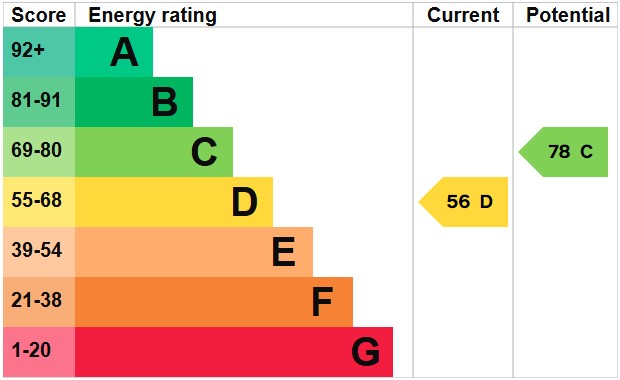Standout Features
- Detached, authentic Edwardian house
- Immaculately presented, contemporary decor throughout
- Large sunroom extension with Velux windows and bifold doors
- Kitchen/breakfast room with pantry
- Two further reception rooms with open fireplaces
- Manicured rear garden with patio and summer house
- Three double bedrooms with ensuite shower to main
- Main bathroom with P-shaped jacuzzi bathtub
- Off road driveway parking for at least two cars
- Short walk to Crowthorne High Street and bus stops
Property Description
PROPERTY DETAILS Located just a short walk from Crowthorne High Street and Dukes Ride, this immaculately presented, detached house is spacious throughout and is part of a complete onward chain. An authentic Edwardian property built in 1904, the current owner has sensitively renovated and extended to a high standard whilst maintaining the charming character features.
The first thing you will notice about the property is the attractive, decorative brickwork, contemporary to the Edwardian build. The front garden is beautifully maintained with manicured lawn and waist high hedge for extra privacy.
As you enter through the front door, the hallway leads through to separate lounge and dining room on either side, each fitted with open fireplace and small bay windows. Further down the hallway, you will find the spacious kitchen and breakfast room, fitted with 5-ring gas hob, two standing height ovens, built in pantry cupboard and plenty of room for table and chairs. This room is also semi-open plan with the stunning large sunroom, which was extended in 2012 and is fitted with bifold doors to the rear garden and Velux windows to allow plenty of natural light to illuminate the space. This room is large is ideal for family time and entertaining guests. A side door from the kitchen leads to the utility room, downstairs cloakroom and extra conservatory, also leading out the good sized rear garden, laid with lawn, patio and summer house.
Upstairs are the three double bedrooms, with the two to the front of the property fitted with fireplaces. The main bedroom forms part of the extension in 2012 has an ensuite shower room adjacent, complimenting the large main bathroom fitted with P-shaped jacuzzi bath and shower over. Completing the property are two separate lofts, which we have been advised is boarded and insulated.
This property is ideal for growing families given the close proximity to sought after local schools including Crowthorne CofE, Wildmoor Heath and Oaklands for primary aged children and Edgbarrow School for secondary education. There are many shops and amenities within easy reach, including Co-Op, Lidl and Marks and Spencer supermarkets, petrol station and a variety of restaurants, takeaways and local pubs. Residents enjoy the easy access to areas of natural beauty including Swinley Forest, Buckler's Forest and Wildmoor Heath. Communications in the area are very good, with regular bus links to Bracknell and Camberley, plus trains running between Reading, Guildford and Redhill.
This property is expected to be very popular and early bookings are advised to avoid disappointment. Call our office now!
The first thing you will notice about the property is the attractive, decorative brickwork, contemporary to the Edwardian build. The front garden is beautifully maintained with manicured lawn and waist high hedge for extra privacy.
As you enter through the front door, the hallway leads through to separate lounge and dining room on either side, each fitted with open fireplace and small bay windows. Further down the hallway, you will find the spacious kitchen and breakfast room, fitted with 5-ring gas hob, two standing height ovens, built in pantry cupboard and plenty of room for table and chairs. This room is also semi-open plan with the stunning large sunroom, which was extended in 2012 and is fitted with bifold doors to the rear garden and Velux windows to allow plenty of natural light to illuminate the space. This room is large is ideal for family time and entertaining guests. A side door from the kitchen leads to the utility room, downstairs cloakroom and extra conservatory, also leading out the good sized rear garden, laid with lawn, patio and summer house.
Upstairs are the three double bedrooms, with the two to the front of the property fitted with fireplaces. The main bedroom forms part of the extension in 2012 has an ensuite shower room adjacent, complimenting the large main bathroom fitted with P-shaped jacuzzi bath and shower over. Completing the property are two separate lofts, which we have been advised is boarded and insulated.
This property is ideal for growing families given the close proximity to sought after local schools including Crowthorne CofE, Wildmoor Heath and Oaklands for primary aged children and Edgbarrow School for secondary education. There are many shops and amenities within easy reach, including Co-Op, Lidl and Marks and Spencer supermarkets, petrol station and a variety of restaurants, takeaways and local pubs. Residents enjoy the easy access to areas of natural beauty including Swinley Forest, Buckler's Forest and Wildmoor Heath. Communications in the area are very good, with regular bus links to Bracknell and Camberley, plus trains running between Reading, Guildford and Redhill.
This property is expected to be very popular and early bookings are advised to avoid disappointment. Call our office now!
Additional Information
Tenure:
Freehold
Council Tax Band:
E
Mortgage calculator
Calculate your stamp duty
Results
Stamp Duty To Pay:
Effective Rate:
| Tax Band | % | Taxable Sum | Tax |
|---|
Forest Road, Crowthorne
Struggling to find a property? Get in touch and we'll help you find your ideal property.


