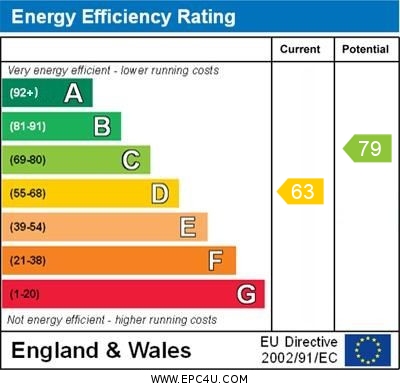Standout Features
- Semi-detached property
- Two reception rooms
- Three bedrooms
- In need of renovation
- Close to schools and amenities
- No onward chain
- EPC - D
- Council Tax Band - B
Property Description
ENTRANCE HALL 16' 6" x 6' 2" (5.03m x 1.88m) Entered via a UPVC front door with glazed side panels, stairs to first floor with storage under, radiator.
LOUNGE 11' 8" x 11' 4" (3.58m x 3.46m) Double glazed window to the front elevation, radiator.
DINING ROOM 11' 11" x 11' 8" (3.64m x 3.58m) Double glazed box bay window to the rear elevation, electric fire with feature surround, radiator.
KITCHEN 9' 5" x 6' 2" (2.88m x 1.88m) Fitted with wall and base units with worksurface over which incorporates a stainless steel sink unit and drainer, space for appliances, double glazed window to the side elevation.
REAR LOBBY Door giving access to the rear garden.
WC 7' 5" x 2' 11" (2.27m x 0.90m) Low level WC and hand wash basin, double glazed window to the rear elevation.
UTILITY ROOM 4' 4" x 2' 10" (1.33m x 0.88m)
BEDROOM ONE 11' 11" x 11' 5" (3.64m x 3.50m) Double glazed window to the rear elevation, radiator.
BEDROOM TWO 11' 5" x 11' 4" (3.50m x 3.46m) Double glazed window to the front elevation, radiator.
WETROOM 7' 3" x 6' 2" (2.21m x 1.90m) White suite comprising; low level WC, hand wash basin and shower, fully tiled walls, double glazed window to the rear elevation, radiator.
EXTERNAL The property benefits from a block paved driveway to the front. Access to the side of the property leads through to a good size rear garden.
LOUNGE 11' 8" x 11' 4" (3.58m x 3.46m) Double glazed window to the front elevation, radiator.
DINING ROOM 11' 11" x 11' 8" (3.64m x 3.58m) Double glazed box bay window to the rear elevation, electric fire with feature surround, radiator.
KITCHEN 9' 5" x 6' 2" (2.88m x 1.88m) Fitted with wall and base units with worksurface over which incorporates a stainless steel sink unit and drainer, space for appliances, double glazed window to the side elevation.
REAR LOBBY Door giving access to the rear garden.
WC 7' 5" x 2' 11" (2.27m x 0.90m) Low level WC and hand wash basin, double glazed window to the rear elevation.
UTILITY ROOM 4' 4" x 2' 10" (1.33m x 0.88m)
BEDROOM ONE 11' 11" x 11' 5" (3.64m x 3.50m) Double glazed window to the rear elevation, radiator.
BEDROOM TWO 11' 5" x 11' 4" (3.50m x 3.46m) Double glazed window to the front elevation, radiator.
WETROOM 7' 3" x 6' 2" (2.21m x 1.90m) White suite comprising; low level WC, hand wash basin and shower, fully tiled walls, double glazed window to the rear elevation, radiator.
EXTERNAL The property benefits from a block paved driveway to the front. Access to the side of the property leads through to a good size rear garden.
Additional Information
Tenure:
Freehold
Council Tax Band:
B
Mortgage calculator
Calculate your stamp duty
Results
Stamp Duty To Pay:
Effective Rate:
| Tax Band | % | Taxable Sum | Tax |
|---|
Ellison Street, Newcastle
Struggling to find a property? Get in touch and we'll help you find your ideal property.


