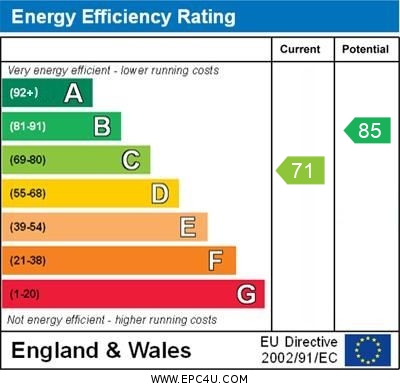Standout Features
- 4 bedroom family home
- Conservatory
- New decoration and carpeting throughout
- Modern Kitchen with built in appliances
- Downstairs WC
- Off road parking
- Enclosed Rear Garden
- Spacious accommodation
- EPC Rating C
Property Description
DESCRIPTION
Extended Semi Detached House/Four Bedroom/Spacious Lounge diner/Fitted Kitchen/Conservatory/Downstairs Cloakroom/Gas Central Heating/Enclosed rear Garden/ Driveway Parking/EPC Rating C
Martin & Co are delighted to present to market this Spacious semi detached house located in the Langley area of Eastbourne being within close proximity to local shopping facilities and amenities.
INTERNAL Front door leading to Entrance Hall, Reception room / Bedroom4 ,Cloak room with WC and wash basin, good size lounge diner. Fitted Kitchen white units with contrasting Grey works tops, Gas hob with extractor ,Electric Oven, Part tiled to cupboard height, sink and drainer with outlook to rear Garden.From Lounge diner double doors to conservatory leading to patio and rear Garden. On the first floor there are three bedrooms, two good size doubles with built in wardrobe and storage space .Bathroom with bath, Wc, wash hand basin.
EXTERNAL Driveway parking to front, pathway to rear garden via gate access,Fully enclosed rear garden laid to patio and lawn with shed
SITUATION Conveniently located in a residential Cul de sac close to local shopping facilities, Schools, shinewater park Hampden park station approx 1.7 miles away
BEDROOM 4/RECEPTION 2 15' 1" x 7' 9" (4.6m x 2.36m) To Front elevation,radiator Double Glazed Leaded Light windows
LIVING /DINING ROOM 19' 9" x 17' 2" (6.02m x 5.23m) L Shaped Kitchen Diner,radiator, Patio door to Conservatory
KITCHEN 10' 1" x 6' 7" (3.07m x 2.01m) Fitted Kitchen White Units contrasting grey worktops Gas Hob Electric Oven,extractor sink and drainer.
Double Glazed leaded light windows to rear elevation
CONSERVATORY 6' 8" x 8' 11" (2.03m x 2.72m) Double upvc door to rear garden garden
BEDROOM1 12' 11" x 9' 7" (3.94m x 2.92m) Built in wardrobe with Storage,Radiator,Double glazed leaded light window,front elevation
BEDROOM 2 11' 6" x 10' 11" (3.51m x 3.33m) Built in wardrobe with Storage,Radiator,Double glazed leaded light window,rear elevation
BEDOOM 3 7' 7" x 7' 4" (2.31m x 2.24m) Radiator,Double Glazed Leaded Light window to front elevation
BATHROOM 6' 4" x 6' 8" (1.93m x 2.03m) Bathroom with bath Wc, wash hand basin Double glazed Leaded light window to rear elevation
Extended Semi Detached House/Four Bedroom/Spacious Lounge diner/Fitted Kitchen/Conservatory/Downstairs Cloakroom/Gas Central Heating/Enclosed rear Garden/ Driveway Parking/EPC Rating C
Martin & Co are delighted to present to market this Spacious semi detached house located in the Langley area of Eastbourne being within close proximity to local shopping facilities and amenities.
INTERNAL Front door leading to Entrance Hall, Reception room / Bedroom4 ,Cloak room with WC and wash basin, good size lounge diner. Fitted Kitchen white units with contrasting Grey works tops, Gas hob with extractor ,Electric Oven, Part tiled to cupboard height, sink and drainer with outlook to rear Garden.From Lounge diner double doors to conservatory leading to patio and rear Garden. On the first floor there are three bedrooms, two good size doubles with built in wardrobe and storage space .Bathroom with bath, Wc, wash hand basin.
EXTERNAL Driveway parking to front, pathway to rear garden via gate access,Fully enclosed rear garden laid to patio and lawn with shed
SITUATION Conveniently located in a residential Cul de sac close to local shopping facilities, Schools, shinewater park Hampden park station approx 1.7 miles away
BEDROOM 4/RECEPTION 2 15' 1" x 7' 9" (4.6m x 2.36m) To Front elevation,radiator Double Glazed Leaded Light windows
LIVING /DINING ROOM 19' 9" x 17' 2" (6.02m x 5.23m) L Shaped Kitchen Diner,radiator, Patio door to Conservatory
KITCHEN 10' 1" x 6' 7" (3.07m x 2.01m) Fitted Kitchen White Units contrasting grey worktops Gas Hob Electric Oven,extractor sink and drainer.
Double Glazed leaded light windows to rear elevation
CONSERVATORY 6' 8" x 8' 11" (2.03m x 2.72m) Double upvc door to rear garden garden
BEDROOM1 12' 11" x 9' 7" (3.94m x 2.92m) Built in wardrobe with Storage,Radiator,Double glazed leaded light window,front elevation
BEDROOM 2 11' 6" x 10' 11" (3.51m x 3.33m) Built in wardrobe with Storage,Radiator,Double glazed leaded light window,rear elevation
BEDOOM 3 7' 7" x 7' 4" (2.31m x 2.24m) Radiator,Double Glazed Leaded Light window to front elevation
BATHROOM 6' 4" x 6' 8" (1.93m x 2.03m) Bathroom with bath Wc, wash hand basin Double glazed Leaded light window to rear elevation
Additional Information
Tenure:
Freehold
Council Tax Band:
B
Mortgage calculator
Calculate your stamp duty
Results
Stamp Duty To Pay:
Effective Rate:
| Tax Band | % | Taxable Sum | Tax |
|---|
Orchid Close, Eastbourne
Struggling to find a property? Get in touch and we'll help you find your ideal property.


