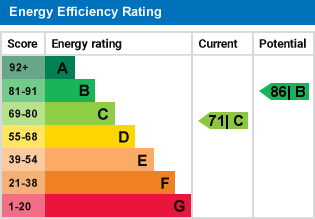Standout Features
- Delightful Detached Residence
- Three Double Bedrooms
- Lounge/Dining Room
- Kitchen with Separate Utility
- Refitted Family Bathroom
- Council Tax Band E
- EPC Rating C
Property Description
OVERVIEW Delightful three bedroom detached family home situated in the popular cul de sac location of Hainfield Drive located within easy reach of Solihull Town Centre, Birmingham Airport, NEC and the M42 motorway. Offered with no upward chain the immaculately presented accommodation includes welcoming entrance hall with guest cloakroom off, spacious lounge dining room with direct access to the rear garden, kitchen with separate utility room, three double bedrooms, recently refitted bathroom, garage and rear garden with south westerly aspect.
APPROACH The property iles back from the road behind tamacadem driveway with lawned area to side and pathway leading to the front of the property.
ENTRANCE HALL with upvc entrance door at front, radiator, understais storage cupboard and stairs to the first floor.
GUEST CLOAKROOM fitted with low level w.c., wash hand basin with tiled splash back, radiator and obscure double glazed window to the front.
SPACIOUS LOUNGE 22' 7" x 10' 11" (6.90m x 3.33m) having exposed brick fireplace with raised tiled hearth, radiator, double glazed bow window to the front with double glazed patio doors overlooking and providing access onto the rear garden.
KITCHEN 9' 8" x 9' 0" (2.96m x 2.76m) fitted with a matching range of base units having roll edge work surfaces and tiled splash backs with inset single drainer sink unit, gas cooker point, radiator and double glazed window to the rear. Further door leads to:-
UTILITY ROOM 10' 2" x 7' 8" (3.10m x 2.35m) having base unit inset single drainer sink unit, wall mounted gas combination boiler, double glazed window to rear with obscure double glazed door at side.
FIRST FLOOR
LANDING with obscure double window at side and from access can be gained to the loft space.
BEDROOM ONE 12' 7" x 10' 11" (3.86m x 3.33m) with radiator and double glazed window to the rear.
BEDROOM TWO 10' 11" x 9' 0" (3.34m x 2.76m) having double glazed window at rear and radiator.
BEDROOM THREE 9' 10" x 9' 2" (3.0m x 2.80m) with radiator and double glazed window.
REFITTED BATHROOM 9' 7" x 5' 10" (2.94m x 1.79m) having slate tiled flooring with complimentary wall tiling and fitted with white suite comprising panelled bath with shower attachment over, vanity wash hand basin, low level w.c., radiator, electric shaver point, obscure double glazed window and Linen/Airing Cupboard with radiator.
OUTSIDE
GARAGE with metal up and over door at front.
REAR GARDEN To the rear is an attractively presented garden with south westerly aspect having gated tardesman's entrances to both sides of the property, paved patio area extended to one side and lawn.
TENURE We are advised by the vendor that the property is FREEHOLD (subject to verification by your solicitor).
APPROACH The property iles back from the road behind tamacadem driveway with lawned area to side and pathway leading to the front of the property.
ENTRANCE HALL with upvc entrance door at front, radiator, understais storage cupboard and stairs to the first floor.
GUEST CLOAKROOM fitted with low level w.c., wash hand basin with tiled splash back, radiator and obscure double glazed window to the front.
SPACIOUS LOUNGE 22' 7" x 10' 11" (6.90m x 3.33m) having exposed brick fireplace with raised tiled hearth, radiator, double glazed bow window to the front with double glazed patio doors overlooking and providing access onto the rear garden.
KITCHEN 9' 8" x 9' 0" (2.96m x 2.76m) fitted with a matching range of base units having roll edge work surfaces and tiled splash backs with inset single drainer sink unit, gas cooker point, radiator and double glazed window to the rear. Further door leads to:-
UTILITY ROOM 10' 2" x 7' 8" (3.10m x 2.35m) having base unit inset single drainer sink unit, wall mounted gas combination boiler, double glazed window to rear with obscure double glazed door at side.
FIRST FLOOR
LANDING with obscure double window at side and from access can be gained to the loft space.
BEDROOM ONE 12' 7" x 10' 11" (3.86m x 3.33m) with radiator and double glazed window to the rear.
BEDROOM TWO 10' 11" x 9' 0" (3.34m x 2.76m) having double glazed window at rear and radiator.
BEDROOM THREE 9' 10" x 9' 2" (3.0m x 2.80m) with radiator and double glazed window.
REFITTED BATHROOM 9' 7" x 5' 10" (2.94m x 1.79m) having slate tiled flooring with complimentary wall tiling and fitted with white suite comprising panelled bath with shower attachment over, vanity wash hand basin, low level w.c., radiator, electric shaver point, obscure double glazed window and Linen/Airing Cupboard with radiator.
OUTSIDE
GARAGE with metal up and over door at front.
REAR GARDEN To the rear is an attractively presented garden with south westerly aspect having gated tardesman's entrances to both sides of the property, paved patio area extended to one side and lawn.
TENURE We are advised by the vendor that the property is FREEHOLD (subject to verification by your solicitor).
Additional Information
Tenure:
Freehold
Council Tax Band:
E
Mortgage calculator
Calculate your stamp duty
Results
Stamp Duty To Pay:
Effective Rate:
| Tax Band | % | Taxable Sum | Tax |
|---|
Hainfield Drive, Solihull
Struggling to find a property? Get in touch and we'll help you find your ideal property.


