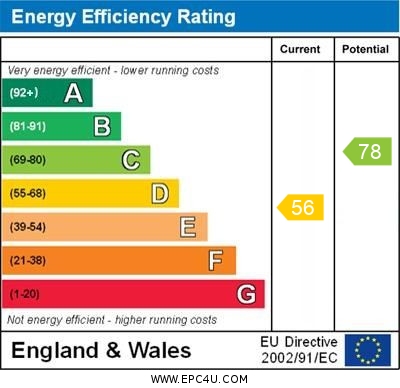Standout Features
- Kitchen
- Lounge
- Dining Room
- Cellar
- Good Sized Bedrooms
- Bathroom
- Rear Garden
- Council Tax Rating = A
- Popular Location
- No Upward Chain Involved
Property Description
ENTRANCE Having a Upvc double glazed front entrance door. Doorleading to the hallway and Upvc double glazed door to the rear garden.
HALLWAY Having a radiator, door to the cellar and stairs off to the first floor.
LOUNGE 14' 0" x 12' 4" (4.27m x 3.78m) Having a radiator and double glazed window to the front elevation.
DINING ROOM 12' 4" x 12' 2" (3.78m x 3.73m) Having a radiator and window to the rear elevation.
KITCHEN 8' 11" x 6' 11" (2.74m x 2.11m) Having a range of wall, drawer and base units with built in oven and gas hob with extractor over, space for washing machine, wall mounted boiler and window to the side elevation.
LANDING Having loft access.
BEDROOM ONE 12' 5" x 11' 1" (3.81m x 3.40m) Having a radiator and window to the front elevation.
BEDROOM TWO 15' 1" x 6' 11" (4.62m x 2.11m) Having a radiator and double glazed window to the rear elevation.
BEDROOM THREE 12' 2" x 7' 4" (3.73m x 2.24m) Having a radiator and double glazed window to the rear elevation.
BATHROOM Having a low flush wc, Panelled bath with electric shower over, Pedestal wash hand basin, Radiator and double glazed window to the rear elevation.
OUTSIDE There is a garden to the rear which has a paved patio area and lawn with shrubs and plants.
HALLWAY Having a radiator, door to the cellar and stairs off to the first floor.
LOUNGE 14' 0" x 12' 4" (4.27m x 3.78m) Having a radiator and double glazed window to the front elevation.
DINING ROOM 12' 4" x 12' 2" (3.78m x 3.73m) Having a radiator and window to the rear elevation.
KITCHEN 8' 11" x 6' 11" (2.74m x 2.11m) Having a range of wall, drawer and base units with built in oven and gas hob with extractor over, space for washing machine, wall mounted boiler and window to the side elevation.
LANDING Having loft access.
BEDROOM ONE 12' 5" x 11' 1" (3.81m x 3.40m) Having a radiator and window to the front elevation.
BEDROOM TWO 15' 1" x 6' 11" (4.62m x 2.11m) Having a radiator and double glazed window to the rear elevation.
BEDROOM THREE 12' 2" x 7' 4" (3.73m x 2.24m) Having a radiator and double glazed window to the rear elevation.
BATHROOM Having a low flush wc, Panelled bath with electric shower over, Pedestal wash hand basin, Radiator and double glazed window to the rear elevation.
OUTSIDE There is a garden to the rear which has a paved patio area and lawn with shrubs and plants.
Additional Information
Tenure:
Freehold
Council Tax Band:
A
Mortgage calculator
Calculate your stamp duty
Results
Stamp Duty To Pay:
Effective Rate:
| Tax Band | % | Taxable Sum | Tax |
|---|
Stanley Road, Mansfield, Nottinghamshire
Struggling to find a property? Get in touch and we'll help you find your ideal property.


