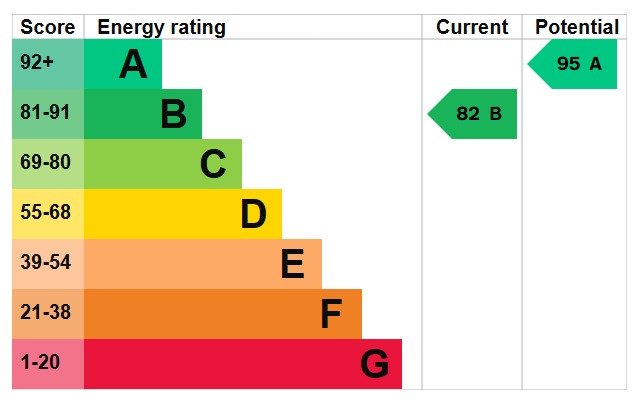Standout Features
- Three Bedroom Detached
- Enclosed Rear Garden
- Garage
- WC
- Ensuite
- Popular Development
- Drive
- Council Tax Band - C
- EPC Rating B
Property Description
This detached house with three bedrooms is offered for sale and is located on Blackthorne Close in Bradford. The property is in very good condition and is suitable for first time buyers and families. This property is positioned to take advantage of both trusted educational facilities and a range of local amenities and transport links, offering practical living in a popular neighbourhood of Bradford.
The house comprises of: Entrance hall with shoe and coat storage. Spacious lounge which seamlessly flows through to the modern kitchen, complete with breakfast area and ample wall and base units. The WC completes the ground floor and adds a level of convenience to the property.
The first floor consists: Master bedroom with ensuite shower room, second and third double bedroom which could be used as a home office/study.
The property features a single garage providing excellent storage space and a drive to the front and enclosed split level garden to the rear.
Viewing is highly recommended to appreciate all this property has to offer.
LOUNGE 9' 9" x 14' 6" (2.98m x 4.44m)
KITCHEN 13' 2" x 7' 5" (4.03m x 2.27m)
WC
BEDROOM 8' 9" x 12' 6" (2.67m x 3.82m)
ENSUITE 8' 8" x 3' 3" (2.65m x 1.01m)
BEDROOM 13' 1" x 10' 9" (3.99m x 3.30m)
BEDROOM 6' 7" x 11' 4" (2.03m x 3.46m)
BATHROOM 6' 0" x 5' 10" (1.84m x 1.78m)
GARAGE 8' 4" x 16' 5" (2.55m x 5.01m)
The house comprises of: Entrance hall with shoe and coat storage. Spacious lounge which seamlessly flows through to the modern kitchen, complete with breakfast area and ample wall and base units. The WC completes the ground floor and adds a level of convenience to the property.
The first floor consists: Master bedroom with ensuite shower room, second and third double bedroom which could be used as a home office/study.
The property features a single garage providing excellent storage space and a drive to the front and enclosed split level garden to the rear.
Viewing is highly recommended to appreciate all this property has to offer.
LOUNGE 9' 9" x 14' 6" (2.98m x 4.44m)
KITCHEN 13' 2" x 7' 5" (4.03m x 2.27m)
WC
BEDROOM 8' 9" x 12' 6" (2.67m x 3.82m)
ENSUITE 8' 8" x 3' 3" (2.65m x 1.01m)
BEDROOM 13' 1" x 10' 9" (3.99m x 3.30m)
BEDROOM 6' 7" x 11' 4" (2.03m x 3.46m)
BATHROOM 6' 0" x 5' 10" (1.84m x 1.78m)
GARAGE 8' 4" x 16' 5" (2.55m x 5.01m)
Additional Information
Tenure:
Freehold
Council Tax Band:
C
Mortgage calculator
Calculate your stamp duty
Results
Stamp Duty To Pay:
Effective Rate:
| Tax Band | % | Taxable Sum | Tax |
|---|
Eccleshill, Bradford, West Yorkshire
Struggling to find a property? Get in touch and we'll help you find your ideal property.


