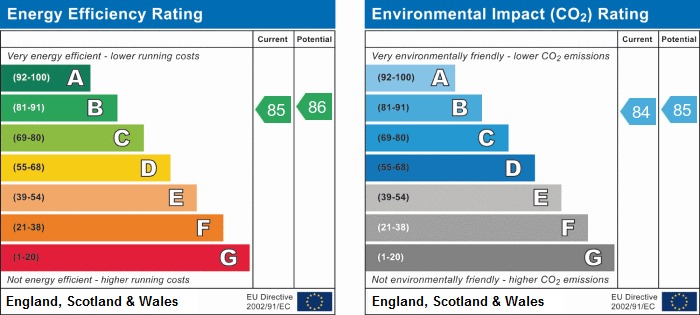Let Available Date
Available: 22/11/2025
Standout Features
- Modern throughout
- Secure Entry System
- Spacious
- Gas Central Heating
- EPC rating B council tax band C
- Allocated Parking
- Country side walks
- First floor
- Easy access to A46 and M40
- Close to Warwick Parkway Train Station
Property Description
This fabulous apartment is highly recommended for viewing it is located on the much sought after Hatton Park Estate and enjoys fabulous views. Access to the property is via the courtyard car park and consists of
A Communal Entrance with security access and stairs to the first floor with access to the apartment
Hallway with Secure door telephone, heating thermostat, Accenta alarm panel, radiator, cupboard with Potterton central heating boiler
Lounge 16' 11" x 11' ( 5.17m x 3.36m ) with carpet flooring, double glazed window, juliet balcony with double glazed doors opening inwards, two radiators, panel with satellite / radio / tv and telephone point . Arch leading to
Kitchen 9' 7" x 6' 5" ( 2.94m x 1.97m ) with stainless steel drainer sink with mixer tap, Neff four ring electrical hobb, Neff fan oven, Neff cooker hood, Zanussi Dish washer, Bosch Fridge freezer, radiator, down lights and spot lights
Master Bedroom 14'5 narrow on the L shape to 13'4" x 7'3" ( 4.39m x 2.22m ) double glazed window, radiator, Tv Point and doorway leading to
En Suite Shower Room with double shower cubicle, tiled walls and adjustable shower head, toilet, hand basin, half height tiling, shaver point and extractor
Bedroom two 9' x 10'2" ( 2.74m x 3.10m ) with double glazed window, radiator and telephone point
Family Bathroom with toilet, hand basin, radiator, tiled floor and bath
Externally there is an allocated parking space and communal gardens with fabulous countryside views
A Communal Entrance with security access and stairs to the first floor with access to the apartment
Hallway with Secure door telephone, heating thermostat, Accenta alarm panel, radiator, cupboard with Potterton central heating boiler
Lounge 16' 11" x 11' ( 5.17m x 3.36m ) with carpet flooring, double glazed window, juliet balcony with double glazed doors opening inwards, two radiators, panel with satellite / radio / tv and telephone point . Arch leading to
Kitchen 9' 7" x 6' 5" ( 2.94m x 1.97m ) with stainless steel drainer sink with mixer tap, Neff four ring electrical hobb, Neff fan oven, Neff cooker hood, Zanussi Dish washer, Bosch Fridge freezer, radiator, down lights and spot lights
Master Bedroom 14'5 narrow on the L shape to 13'4" x 7'3" ( 4.39m x 2.22m ) double glazed window, radiator, Tv Point and doorway leading to
En Suite Shower Room with double shower cubicle, tiled walls and adjustable shower head, toilet, hand basin, half height tiling, shaver point and extractor
Bedroom two 9' x 10'2" ( 2.74m x 3.10m ) with double glazed window, radiator and telephone point
Family Bathroom with toilet, hand basin, radiator, tiled floor and bath
Externally there is an allocated parking space and communal gardens with fabulous countryside views
Additional Information
Furnish Type:
Unfurnished
Council Tax Band:
C
Security Deposit:
£1,269
King Edwards Court, Hatton Park, Warwick
Struggling to find a property? Get in touch and we'll help you find your ideal property.


