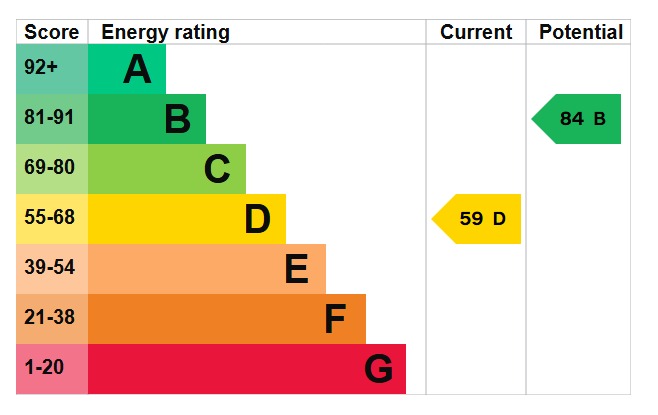Standout Features
- Two Bedroom Semi-Detached
- Modern Finish Throughout
- Garage & Driveway
- Large Gardens
- Popular Residential Location
- Conservatory
- Gas Central Heating
- Ready To Move In
- Council Tax Band: B
Property Description
Presented to the market is this well-maintained two-bedroom semi-detached house, located within a most popular residential location and Gilstead and Eldwick. This property benefits from proximity to excellent local amenities and renowned schools, making it an ideal choice for first-time buyers.
The property boasts a bright and spacious separate reception room, featuring large windows that flood the space with natural light and create a welcoming atmosphere-perfect for relaxing or entertaining guests. The modern kitchen is thoughtfully designed with built-in pantries and enjoys an abundance of natural light, offering a practical and inviting environment for meal preparation.
Upstairs, you will find two well-proportioned bedrooms. The main bedroom is a generous double benefitting from built-in wardrobes, maximising storage space. The second bedroom is a comfortable single with convenient loft access, ideal for guests, children, or as a home office. The bathroom is well-appointed with built-in storage, ensuring a sleek and clutter-free space.
A standout feature of this home is the versatile conservatory, fitted with built-in storage. This flexible space can serve as an office, dining area, or even a playroom, tailored to suit your needs.
Additional attributes include driveway, a single garage used for storage with utility space, and a well-maintained garden. This property represents a rare opportunity to acquire a move-in-ready home in a highly desirable location. Early viewing is highly recommended to appreciate all it has to offer.
LOUNGE 14' 9" x 10' 9" (4.5m x 3.28m)
KITCHEN 11' 8" x 7' 6" (3.58m x 2.29m)
CONSERVATORY 11' 6" x 6' 5" (3.51m x 1.98m)
BEDROOM ONE 14' 0" x 10' 11" (4.27m x 3.35m) AT MAX POINTS
BEDROOM TWO 7' 6" x 6' 2" (2.29m x 1.9m)
BATHROOM 4' 11" x 7' 6" (1.5m x 2.3m)
The property boasts a bright and spacious separate reception room, featuring large windows that flood the space with natural light and create a welcoming atmosphere-perfect for relaxing or entertaining guests. The modern kitchen is thoughtfully designed with built-in pantries and enjoys an abundance of natural light, offering a practical and inviting environment for meal preparation.
Upstairs, you will find two well-proportioned bedrooms. The main bedroom is a generous double benefitting from built-in wardrobes, maximising storage space. The second bedroom is a comfortable single with convenient loft access, ideal for guests, children, or as a home office. The bathroom is well-appointed with built-in storage, ensuring a sleek and clutter-free space.
A standout feature of this home is the versatile conservatory, fitted with built-in storage. This flexible space can serve as an office, dining area, or even a playroom, tailored to suit your needs.
Additional attributes include driveway, a single garage used for storage with utility space, and a well-maintained garden. This property represents a rare opportunity to acquire a move-in-ready home in a highly desirable location. Early viewing is highly recommended to appreciate all it has to offer.
LOUNGE 14' 9" x 10' 9" (4.5m x 3.28m)
KITCHEN 11' 8" x 7' 6" (3.58m x 2.29m)
CONSERVATORY 11' 6" x 6' 5" (3.51m x 1.98m)
BEDROOM ONE 14' 0" x 10' 11" (4.27m x 3.35m) AT MAX POINTS
BEDROOM TWO 7' 6" x 6' 2" (2.29m x 1.9m)
BATHROOM 4' 11" x 7' 6" (1.5m x 2.3m)
Additional Information
Tenure:
Freehold
Mortgage calculator
Calculate your stamp duty
Results
Stamp Duty To Pay:
Effective Rate:
| Tax Band | % | Taxable Sum | Tax |
|---|
Bingley, Bradford, West Yorkshire
Struggling to find a property? Get in touch and we'll help you find your ideal property.


