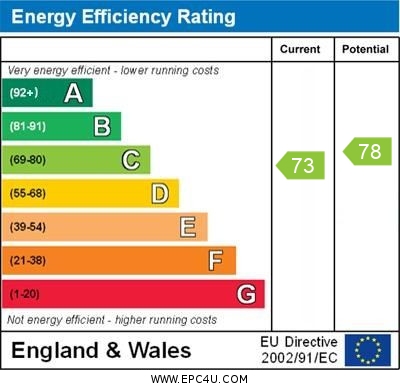Let Available Date
Available: 20/11/2026
Standout Features
- Unfurnished
- Three Bedroom Apartment
- Large Open Living Area
- New Carpets
- On The Door Step Amenities
- Great access to the motorway links
- Council tax band B
- EPC Rating C
- Full mobile coverage for 02 & Vodafone
- Accepted broadband BT & Sky & Virgin
Property Description
Spacious three-bedroom unfurnished duplex apartment with parking, located in the popular Selby Road area of Leeds. Ideally positioned for city centre commuting, local shops, and outdoor activities at Temple Newsome and beyond.
TENANCY INFORMATION Rent £950pcm
Deposit £10096
Holding Deposit £219
Council Tax Band B
EPC C
A minimum of 12 months tenancy
OPEN PLAN LOUNGE 29' 9" x 16' 8" (9.07m x 5.08m) Good size open plan lounge with French doors leading to Juliet Balcony, TV, satellite, telephone points and under stairs storage.
KITCHEN Kitchen - With a range of modern wall and base units incorporating built in electric fan assisted oven, gas hob with extractor hood, freezer, fridge and washing machine.
STAIRS Newly carpeted landing providing access to the bedrooms and main bathroom."
BEDROOM ONE 16' 8" x 12' 10" (5.08m x 3.91m) Spacious double bedroom featuring new carpeting and a circular glass ceiling window.
ENSUITE With white 3 piece suite comprising of wc, wash hand basin and fully tiled shower cubicle.
BEDROOM TWO 10' 2" x 9' 9" (3.1m x 2.97m) Double bedroom featuring new carpeting and a circular glass ceiling window.
BEDROOM THREE 10' 2" x 7' 2" (3.1m x 2.18m) Bedroom three featuring new carpeting and a circular glass ceiling window.
BATHROOM Includes a white 3 piece suite comprising of WC, wash hand basin and bath.
** PLEASE NOTE PHOTOS FOR ILLUSTRATION PURPOSES ONLY - SOME FURNITURE AND DECORATION MAY DIFFER **
TENANCY INFORMATION Rent £950pcm
Deposit £10096
Holding Deposit £219
Council Tax Band B
EPC C
A minimum of 12 months tenancy
OPEN PLAN LOUNGE 29' 9" x 16' 8" (9.07m x 5.08m) Good size open plan lounge with French doors leading to Juliet Balcony, TV, satellite, telephone points and under stairs storage.
KITCHEN Kitchen - With a range of modern wall and base units incorporating built in electric fan assisted oven, gas hob with extractor hood, freezer, fridge and washing machine.
STAIRS Newly carpeted landing providing access to the bedrooms and main bathroom."
BEDROOM ONE 16' 8" x 12' 10" (5.08m x 3.91m) Spacious double bedroom featuring new carpeting and a circular glass ceiling window.
ENSUITE With white 3 piece suite comprising of wc, wash hand basin and fully tiled shower cubicle.
BEDROOM TWO 10' 2" x 9' 9" (3.1m x 2.97m) Double bedroom featuring new carpeting and a circular glass ceiling window.
BEDROOM THREE 10' 2" x 7' 2" (3.1m x 2.18m) Bedroom three featuring new carpeting and a circular glass ceiling window.
BATHROOM Includes a white 3 piece suite comprising of WC, wash hand basin and bath.
** PLEASE NOTE PHOTOS FOR ILLUSTRATION PURPOSES ONLY - SOME FURNITURE AND DECORATION MAY DIFFER **
Additional Information
Furnish Type:
Unfurnished
Council Tax Band:
B
Security Deposit:
£1,096
Hunters Court, Hunters Way
Struggling to find a property? Get in touch and we'll help you find your ideal property.


