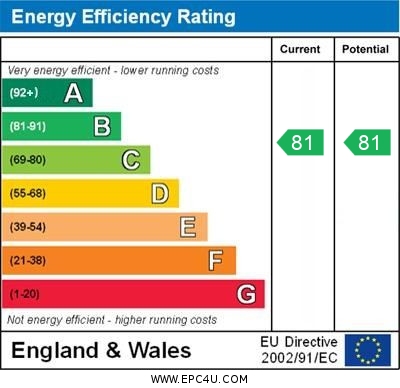Standout Features
- Location - WEST END
- Apartment
- One Bedroom
- OPEN PLAN KITCHEN/ LIVING ROOM
- Balcony
- Family Bathroom
- Secure Gated Allocated Parking
- Secure gated entrance
- Leicester City Council Band A
- EPC Rating B
Property Description
PROPERTY DESCRIPTION A one bedroom apartment located in the popular development in The river buildings. The apartment comprises of entrance hallway, open plan lounge/kitchen with balcony, bathroom and bedroom with fitted wardrobe. One allocated parking space.
The property is located close to the city centre, LRI and De Montfort University and with good access to local amenities on your door step.
HALLWAY Entrance door, carpet flooring and storage cupboard.
LIVING ROOM / KITCHEN 26' 8" x 18' 2" (8.13m x 5.54m) Wood effect flooring, electric heater, ceiling spotlights, telephone point, television aerial point, double glazed window, double glazed french doors onto balcony.
Kitchen
Range of wall and base units with work surfaces, integrated oven, grill, four ring hob, extractor fan, sink and drainer unit with mixer tap, space for appliances, plumbing for appliances and ceiling spotlights.
BEDROOM 11' 2" x 9' 6" (3.4m x 2.9m) Double glazed window, telephone point, television aerial point, built in wardrobes and electric heater.
BATHROOM 8' 6" x 5' 7" (2.59m x 1.7m) Suite comprises panelled bath with shower over, wc, wash basin, heated towel rail, shaver point, tiled floor and tiling to walls.
OUTSIDE Secure Gated allocated parking.
LEASE
The property is located close to the city centre, LRI and De Montfort University and with good access to local amenities on your door step.
HALLWAY Entrance door, carpet flooring and storage cupboard.
LIVING ROOM / KITCHEN 26' 8" x 18' 2" (8.13m x 5.54m) Wood effect flooring, electric heater, ceiling spotlights, telephone point, television aerial point, double glazed window, double glazed french doors onto balcony.
Kitchen
Range of wall and base units with work surfaces, integrated oven, grill, four ring hob, extractor fan, sink and drainer unit with mixer tap, space for appliances, plumbing for appliances and ceiling spotlights.
BEDROOM 11' 2" x 9' 6" (3.4m x 2.9m) Double glazed window, telephone point, television aerial point, built in wardrobes and electric heater.
BATHROOM 8' 6" x 5' 7" (2.59m x 1.7m) Suite comprises panelled bath with shower over, wc, wash basin, heated towel rail, shaver point, tiled floor and tiling to walls.
OUTSIDE Secure Gated allocated parking.
LEASE
Additional Information
Tenure:
Leasehold
Ground Rent:
£150 per year
Service Charge:
£1,100 per year
Council Tax Band:
A
Mortgage calculator
Calculate your stamp duty
Results
Stamp Duty To Pay:
Effective Rate:
| Tax Band | % | Taxable Sum | Tax |
|---|
The River Buildings, 22 Western Road
Struggling to find a property? Get in touch and we'll help you find your ideal property.


