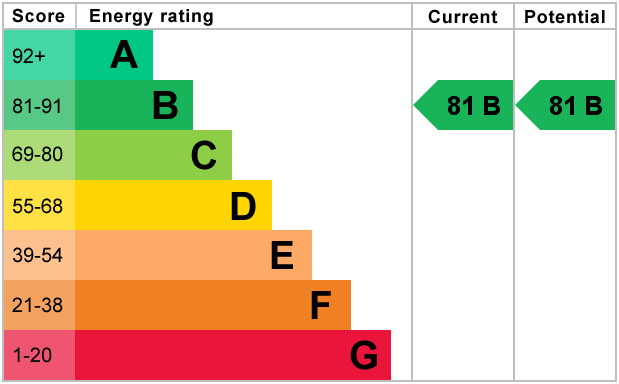Standout Features
- Investment Opportunity
- £8,400 Gross Rental Income
- 6.2% Potential Gross Yield
- Desirable Location
- Close To Local Amenities
- Tenants in Situ
- Allocated Parking
- Modern Apartment
- Ideal for First Home
Property Description
A generous ground floor, two bedroom apartment situated on the outskirts of Gillingham. Entering the property through the communal corridor the apartment comprises of and entrance hall, living space, kitchen, family bathroom and two double bedrooms. This is a fantastic investment opportunity offering an annual rental income £8,400 and a potential gross yield of 6.2% or ideal for first time buyers as the perfect starter home.
COMMUNAL STAIRWELL Ground floor entrance to communal hallway and stairwell. Secure intercom entry system to Apartment 1.
ENTRANCE HALL Upon entering the property you are welcomed into a bright hallway that provides access to the living room, bathroom and both double bedrooms. The hallway has neutrally decorated walls, grey carpet and has a storage cupboard. One radiator.
LIVING ROOM 11' 5" x 15' 1" (3.5m x 4.6m) The living room has large floor to ceiling double glazed windows and ceiling spotlights which creates a light and bright space. The room has neutral walls and grey carpet. One radiator.
KITCHEN 6' 6" x 7' 10" (2.0m x 2.4m) The light and bright kitchen benefits from ample countertop and cabinet space. The kitchen has white cabinets with under cabinet lighting. There is an electric oven and hob and space for washer/dryer, washing machine and fridge/freezer. Double glazed window to the rear of the property.
BEDROOM ONE 9' 2" x 11' 9" (2.8m x 3.6m) A spacious double bedroom with additional storage/ wardrobe space. Double glazed window. Neutral walls and grey carpet. One radiator.
BEDROOM TWO 7' 10" x 6' 2" (2.4m x 1.9m) A generous single or cosy double bedroom currently being utilised as a storage room. Double glazed window to the rear of the property and neutral walls and grey carpet. One radiator.
BATHROOM 5' 2" x 10' 5" (1.6m x 3.2m) A modern family bathroom fitted with white w/c, basin and bathtub with fitted shower unit above. Blue tiled walls and vinyl flooring. Textured double glazed window. Ceiling spotlights and a towel rail.
OUTSIDE To the rear of the property is an enclosed car park with one allocated parking spot for apartment 1.
COMMUNAL STAIRWELL Ground floor entrance to communal hallway and stairwell. Secure intercom entry system to Apartment 1.
ENTRANCE HALL Upon entering the property you are welcomed into a bright hallway that provides access to the living room, bathroom and both double bedrooms. The hallway has neutrally decorated walls, grey carpet and has a storage cupboard. One radiator.
LIVING ROOM 11' 5" x 15' 1" (3.5m x 4.6m) The living room has large floor to ceiling double glazed windows and ceiling spotlights which creates a light and bright space. The room has neutral walls and grey carpet. One radiator.
KITCHEN 6' 6" x 7' 10" (2.0m x 2.4m) The light and bright kitchen benefits from ample countertop and cabinet space. The kitchen has white cabinets with under cabinet lighting. There is an electric oven and hob and space for washer/dryer, washing machine and fridge/freezer. Double glazed window to the rear of the property.
BEDROOM ONE 9' 2" x 11' 9" (2.8m x 3.6m) A spacious double bedroom with additional storage/ wardrobe space. Double glazed window. Neutral walls and grey carpet. One radiator.
BEDROOM TWO 7' 10" x 6' 2" (2.4m x 1.9m) A generous single or cosy double bedroom currently being utilised as a storage room. Double glazed window to the rear of the property and neutral walls and grey carpet. One radiator.
BATHROOM 5' 2" x 10' 5" (1.6m x 3.2m) A modern family bathroom fitted with white w/c, basin and bathtub with fitted shower unit above. Blue tiled walls and vinyl flooring. Textured double glazed window. Ceiling spotlights and a towel rail.
OUTSIDE To the rear of the property is an enclosed car park with one allocated parking spot for apartment 1.
Additional Information
Tenure:
Leasehold
Ground Rent:
£10 per year
Service Charge:
£400 per year
Council Tax Band:
B
Mortgage calculator
Calculate your stamp duty
Results
Stamp Duty To Pay:
Effective Rate:
| Tax Band | % | Taxable Sum | Tax |
|---|
Nexus Apartments, Gillingham
Struggling to find a property? Get in touch and we'll help you find your ideal property.


