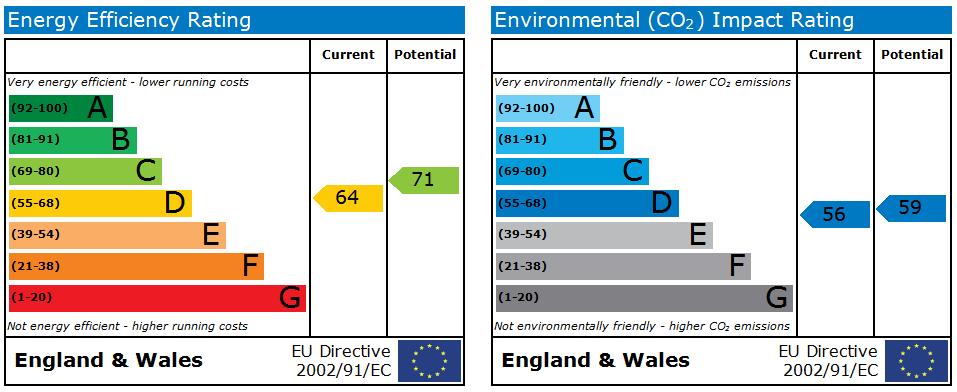Let Available Date
Available: Now
Standout Features
- Available 17th November 2025
- Neutral decor throughout
- Newly decorated
- Not suitable for pets
- Oven and washing machine, bed and wardrobe included
- On road parking
- Close to shops and amenities
- Good travel links via M27 and M3
- Southampton Tax Band A
- Epc Rate D
Property Description
HALLWAY 4' 04" x 2' 07" (1.32m x 0.79m) BUILT IN WARDROBE
BATHROOM 5' 11" x 5' 00" (1.8m x 1.52m) White bath with electric show, WC, sink. Window and extractor fan.
LOUNGE 14' 06" x 10' 02" (4.42m x 3.1m) Carpet, electric heater. Window to front aspect. Telephone and TV points. Door to balcony.
BEDROOM 14' 01" x 9' 02" (4.29m x 2.79m) Carpet, electric heater , window to balcony. Wardrobe with mirrors and double bed frame included.
KITCHEN 6' 01" x 5' 11" (1.85m x 1.8m) Range of wall units, sink, electric cooker, oven with grill. Fridge freezer and washing machine included. Window to front aspect.
BATHROOM 5' 11" x 5' 00" (1.8m x 1.52m) White bath with electric show, WC, sink. Window and extractor fan.
LOUNGE 14' 06" x 10' 02" (4.42m x 3.1m) Carpet, electric heater. Window to front aspect. Telephone and TV points. Door to balcony.
BEDROOM 14' 01" x 9' 02" (4.29m x 2.79m) Carpet, electric heater , window to balcony. Wardrobe with mirrors and double bed frame included.
KITCHEN 6' 01" x 5' 11" (1.85m x 1.8m) Range of wall units, sink, electric cooker, oven with grill. Fridge freezer and washing machine included. Window to front aspect.
Additional Information
Furnish Type:
Part Furnished
Council Tax Band:
A
Security Deposit:
£1,009
4 Claudeen Court
Struggling to find a property? Get in touch and we'll help you find your ideal property.

