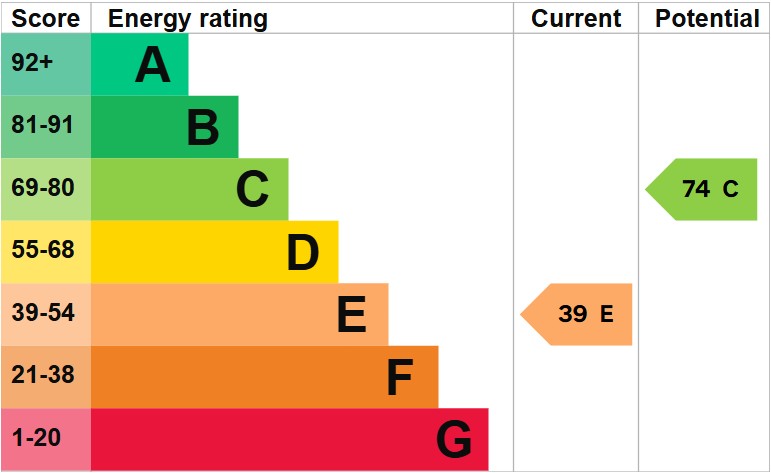Standout Features
- Family Detached Property
- Conservatory
- Off Road Parking
- Garage
- Kitchen
- Two Bedrooms
- Shower Room
- NO UPWARD CHAIN
Property Description
Martin and Co are pleased to offer for sale this extremely rare two bedroom period detached property in a much sought after road on the Erdington/Boldmere border. The location gives superb access to all local amenities as well as affording an easy commute into both Sutton Coldfield and Birmingham City Centre. Access to the motorway network is via the nearby M6 and Chester Road Railway Station is just short drive away. Local schooling includes Boldmere Junior School, Boldmere Infant School and Nursery, Court Farm Primary School, Wylde Green Primary School, Highclare Independent School and Oasis Academy Short Heath (catchment areas should be checked). Accommodation comprises hallway, lounge, dining room, kitchen, conservatory, two bedrooms, shower room and separate w.c. Further benefits include gas central heating, double glazing, rear garden with uPVC garden room, driveway and garage. Immediate viewing is essential in order to avoid genuine disappointment.
HALL
LOUNGE 12' 1" x 11' 7" (3.68m x 3.53m)
DINING ROOM 12' 2" x 9' 9" (3.71m x 2.97m)
KITCHEN 7' 4" x 6' 11" (2.24m x 2.11m)
CONSERVATORY 7' 6" x 7' 6" (2.29m x 2.29m)
GARDEN ROOM 7' 2" x 5' 10" (2.18m x 1.78m)
LANDING
BEDROOM ONE 12' 1" x 11' 7" (3.68m x 3.53m)
BEDROOM TWO 12' 2" x 9' 10" (3.71m x 3m)
SHOWER ROOM 6' 9" x 5' 10" (2.06m x 1.78m)
GUEST W.C.
GARAGE 11' 10" x 9' 0" (3.61m x 2.74m)
REAR GARDEN
GENERAL INFORMATION COUNCIL TAX BAND - C
FIXTURES AND FITTINGS as per sales brochure.
TENURE
Martin and Co has been informed that the property is freehold. The agent has not received confirmation from the vendor's solicitors and therefore would advise any interested parties to verify this information via their own solicitor.
Martin and Co has not tested any fixtures, heating systems or services and so cannot verify that they work or are fit for purpose. Any buyer is advised to obtain verification from their Solicitors/Surveyors. All measurements are approximate.
HALL
LOUNGE 12' 1" x 11' 7" (3.68m x 3.53m)
DINING ROOM 12' 2" x 9' 9" (3.71m x 2.97m)
KITCHEN 7' 4" x 6' 11" (2.24m x 2.11m)
CONSERVATORY 7' 6" x 7' 6" (2.29m x 2.29m)
GARDEN ROOM 7' 2" x 5' 10" (2.18m x 1.78m)
LANDING
BEDROOM ONE 12' 1" x 11' 7" (3.68m x 3.53m)
BEDROOM TWO 12' 2" x 9' 10" (3.71m x 3m)
SHOWER ROOM 6' 9" x 5' 10" (2.06m x 1.78m)
GUEST W.C.
GARAGE 11' 10" x 9' 0" (3.61m x 2.74m)
REAR GARDEN
GENERAL INFORMATION COUNCIL TAX BAND - C
FIXTURES AND FITTINGS as per sales brochure.
TENURE
Martin and Co has been informed that the property is freehold. The agent has not received confirmation from the vendor's solicitors and therefore would advise any interested parties to verify this information via their own solicitor.
Martin and Co has not tested any fixtures, heating systems or services and so cannot verify that they work or are fit for purpose. Any buyer is advised to obtain verification from their Solicitors/Surveyors. All measurements are approximate.
Additional Information
Tenure:
Freehold
Council Tax Band:
C
Mortgage calculator
Calculate your stamp duty
Results
Stamp Duty To Pay:
Effective Rate:
| Tax Band | % | Taxable Sum | Tax |
|---|
Beech Road, Erdington, B23 5QN
Struggling to find a property? Get in touch and we'll help you find your ideal property.




