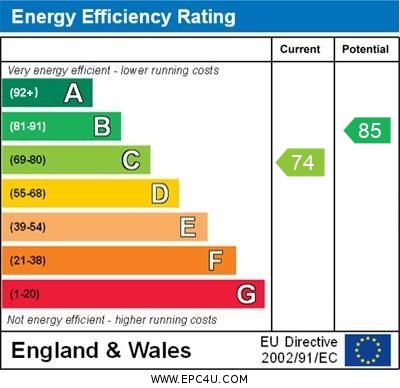Standout Features
- Neo-georgian town house
- Five Bedrooms
- Three Bathrooms
- Two En-suites
- Fully Fitted Kitchen
- Low maintenance garden
- Double Glazing
- Gas Central Heating
- Leicester City Council Band D
- EPC Rating C
Property Description
PROPERTY DESCRIPTION A three storey town house is conveniently located within walking distance of the City. Offers five bedrooms, ensuite shower and two further bathrooms. Lounge/ Dining room and a fully fitted Kitchen to include all appliances.
The flexible accommodation is arranged over three levels the Lounge/Dining room has patio doors which lead out to a compact low maintenance rear garden, a Fully fitted kitchen to include all essential appliances, Hallway to stairs and downstairs cloakroom. On the first floor is there is Master Bedroom which benefits from built-in wardrobes and an ensuite shower room. There is also a separate family bathroom and a single bedroom which could be used
On the second floor are two more double bedrooms and another single bedroom, plus a further bathroom ( this area could be used as a separate suite, for couples sharing)
No Chain.
HALLWAY Door to front, radiator, understairs cupboard and stairs to first floor.
LOUNGE 11' 1" x 18' 7" (3.38m x 5.66m) Double glazed windows to the rear, double glazed patio doors leading to the garden, TV point, radiator and hard floor.
KITCHEN 11' 0" x 6' 7" (3.35m x 2.01m) Fitted kitchen comprising wall & base units with work surfaces over, stainless steel sink drainer unit with mixer tap. Integrated electric oven, gas hob, cooker hood, space fridge freezer & washing machine. Double glazed window to the front.
WC 6' 6" x 3' 11" (1.98m x 1.19m) With WC, hand wash basin & radiator.
FIRST FLOOR LANDING Leading to two bedrooms with ensuites and stairs to the second floor.
BEDROOM 12' 1" x 11' 1" (3.68m x 3.38m) Two Double glazed windows to the front, built in wardrobes, radiator and door to en suite.
ENSUITE 6' 5" x 7' 4" (1.96m x 2.24m) Shower cubicle, WC, hand wash basin and radiator.
BEDROOM Two double glazed window to the rear, built in wardrobe, radiator and door to ensuite.
ENSUITE Shower cubicle, WC, hand wash basin and radiator.
SECOND FLOOR LANDING With stairs rising from the first floor. Hot water cylinder cupboard & airing cupboard.
BEDROOM 11' 1" x 10' 3" (3.38m x 3.12m) Two Double glazed windows to the front, built in wardrobes and radiator.
BEDROOM 10' 3" x 9' 4" (3.12m x 2.84m) Double glazed window to the rear, built in wardrobes and radiator.
BEDROOM 6' 6" x 11' 5" (1.98m x 3.48m) Double glazed window to the rear and radiator.
BATHROOM 5' 0" x 8' 0" (1.52m x 2.44m) Bath, WC, hand wash basin, extractor fan and radiator.
OUTSIDE Parking
The property benefits from two private off road parking spaces.
Rear of Property
To the rear of the property is a patio area, easy to maintain lawn with separate access via rear alley.
The flexible accommodation is arranged over three levels the Lounge/Dining room has patio doors which lead out to a compact low maintenance rear garden, a Fully fitted kitchen to include all essential appliances, Hallway to stairs and downstairs cloakroom. On the first floor is there is Master Bedroom which benefits from built-in wardrobes and an ensuite shower room. There is also a separate family bathroom and a single bedroom which could be used
On the second floor are two more double bedrooms and another single bedroom, plus a further bathroom ( this area could be used as a separate suite, for couples sharing)
No Chain.
HALLWAY Door to front, radiator, understairs cupboard and stairs to first floor.
LOUNGE 11' 1" x 18' 7" (3.38m x 5.66m) Double glazed windows to the rear, double glazed patio doors leading to the garden, TV point, radiator and hard floor.
KITCHEN 11' 0" x 6' 7" (3.35m x 2.01m) Fitted kitchen comprising wall & base units with work surfaces over, stainless steel sink drainer unit with mixer tap. Integrated electric oven, gas hob, cooker hood, space fridge freezer & washing machine. Double glazed window to the front.
WC 6' 6" x 3' 11" (1.98m x 1.19m) With WC, hand wash basin & radiator.
FIRST FLOOR LANDING Leading to two bedrooms with ensuites and stairs to the second floor.
BEDROOM 12' 1" x 11' 1" (3.68m x 3.38m) Two Double glazed windows to the front, built in wardrobes, radiator and door to en suite.
ENSUITE 6' 5" x 7' 4" (1.96m x 2.24m) Shower cubicle, WC, hand wash basin and radiator.
BEDROOM Two double glazed window to the rear, built in wardrobe, radiator and door to ensuite.
ENSUITE Shower cubicle, WC, hand wash basin and radiator.
SECOND FLOOR LANDING With stairs rising from the first floor. Hot water cylinder cupboard & airing cupboard.
BEDROOM 11' 1" x 10' 3" (3.38m x 3.12m) Two Double glazed windows to the front, built in wardrobes and radiator.
BEDROOM 10' 3" x 9' 4" (3.12m x 2.84m) Double glazed window to the rear, built in wardrobes and radiator.
BEDROOM 6' 6" x 11' 5" (1.98m x 3.48m) Double glazed window to the rear and radiator.
BATHROOM 5' 0" x 8' 0" (1.52m x 2.44m) Bath, WC, hand wash basin, extractor fan and radiator.
OUTSIDE Parking
The property benefits from two private off road parking spaces.
Rear of Property
To the rear of the property is a patio area, easy to maintain lawn with separate access via rear alley.
Additional Information
Tenure:
Freehold
Council Tax Band:
D
Mortgage calculator
Calculate your stamp duty
Results
Stamp Duty To Pay:
Effective Rate:
| Tax Band | % | Taxable Sum | Tax |
|---|
Larchmont Road, Leicester
Struggling to find a property? Get in touch and we'll help you find your ideal property.


