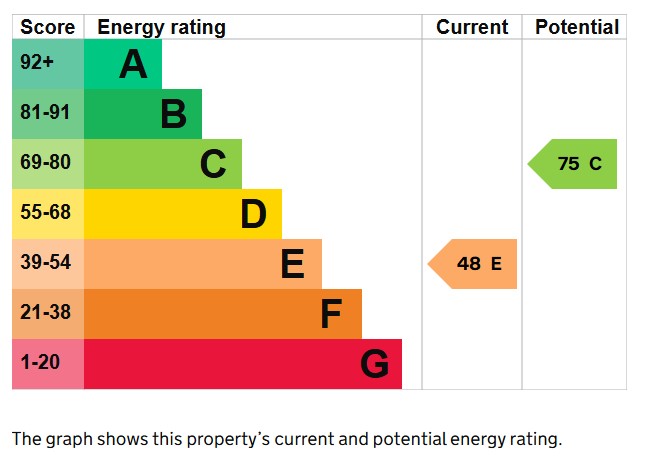Standout Features
- Semi-Detached Family Home
- Three Bedrooms
- Two Reception Rooms
- Off Street Parking
- Enclosed Family Garden
- Distant Sea Views
Property Description
Located in the popular area of Wyke Regis, within easy reach of a range of local amenities, this well-proportioned three-bedroom semi-detached house offers an excellent opportunity for families, first-time buyers, or investors alike.
Upon entering the property, you are welcomed into an entrance hallway with stairs rising to the first floor and doors leading to the lounge and dining room. The spacious lounge is light and airy, with views over the rear garden, creating a comfortable space for relaxation. The dining room flows seamlessly into a well-equipped fitted kitchen, which provides access to the rear garden.
Upstairs, the first-floor accommodation includes a separate WC and a family bathroom. The master bedroom benefits from a fitted cupboard and enjoys distant sea views. Bedroom two is an irregularly shaped room with a built-in cupboard and also offers sea glimpses, while bedroom three, also of an irregular shape, includes a built-in cupboard over the stairs recess.
Externally, the rear garden is mainly laid to lawn and fully enclosed, making it ideal for children and pets. To the front, the garden is again mainly lawned, with a hardstanding area providing off-road parking.
This property offers fantastic potential in a sought-after location and early viewing is recommended.
ENTRANCE HALL
LOUNGE 14' 6" x 11' 8" (4.42m x 3.56m)
DINING ROOM 11' 7" x 8' 8" (3.53m x 2.64m)
KITCHEN 8' 11" x 8' 10" (2.72m x 2.69m)
BATHROOM
WC
BEDROOM 12' 2" x 12' 1" (3.71m x 3.68m)
BEDROOM 11' 5" x 8' 5" (3.48m x 2.57m)
BEDROOM 9' 1" x 8' 5" (2.77m x 2.57m)
Upon entering the property, you are welcomed into an entrance hallway with stairs rising to the first floor and doors leading to the lounge and dining room. The spacious lounge is light and airy, with views over the rear garden, creating a comfortable space for relaxation. The dining room flows seamlessly into a well-equipped fitted kitchen, which provides access to the rear garden.
Upstairs, the first-floor accommodation includes a separate WC and a family bathroom. The master bedroom benefits from a fitted cupboard and enjoys distant sea views. Bedroom two is an irregularly shaped room with a built-in cupboard and also offers sea glimpses, while bedroom three, also of an irregular shape, includes a built-in cupboard over the stairs recess.
Externally, the rear garden is mainly laid to lawn and fully enclosed, making it ideal for children and pets. To the front, the garden is again mainly lawned, with a hardstanding area providing off-road parking.
This property offers fantastic potential in a sought-after location and early viewing is recommended.
ENTRANCE HALL
LOUNGE 14' 6" x 11' 8" (4.42m x 3.56m)
DINING ROOM 11' 7" x 8' 8" (3.53m x 2.64m)
KITCHEN 8' 11" x 8' 10" (2.72m x 2.69m)
BATHROOM
WC
BEDROOM 12' 2" x 12' 1" (3.71m x 3.68m)
BEDROOM 11' 5" x 8' 5" (3.48m x 2.57m)
BEDROOM 9' 1" x 8' 5" (2.77m x 2.57m)
Additional Information
Tenure:
Freehold
Council Tax Band:
B
Mortgage calculator
Calculate your stamp duty
Results
Stamp Duty To Pay:
Effective Rate:
| Tax Band | % | Taxable Sum | Tax |
|---|
Walker Crescent, Weymouth
Struggling to find a property? Get in touch and we'll help you find your ideal property.


