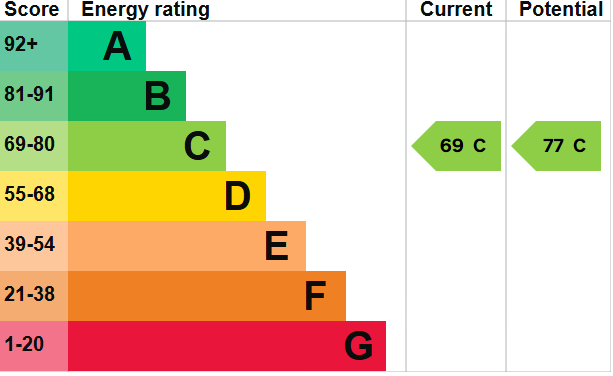Standout Features
- **BONEHILL VILLAGE**
- SPACIOUS 5 BED HOME
- CHAIN FREE
- MULTIPLE VEHICLE DRIVE
- GARAGE
- GUEST WC
- LARGE GARDEN
- SEPARATE DINING ROOM
- UTILITY ROOM
- GAS CENTRAL HEATING
Property Description
**BONEHILL LOCATION**CHAIN FREE**
Martin & Co are pleased to present this spacious 5 bedroom detached family home in the highly desired village of Bonehill. With off road parking, garage, large rear garden, guest WC, utility room, gas central heating and double glazing.
Council Tax - Band E
EPC-69C
Key facts for Buyers - see report below
ENTRANCE HALL 4' 3" x 14' 9" (1.3m x 4.5m) Entrance hall from brick paved front driveway, with doors to lounge, kitchen, guest WC and under stair storage
WC 2' 10" x 5' 8" (0.86m x 1.73m) Part tiled walls with corner hand wash basin having under vanity storage, WC and obscure window to front aspect.
DINING ROOM 9' 10" x 10' 4" (3m x 3.15m) Dining room with sliding door to rear patio and archway to;
LOUNGE 11' 9" x 14' 9" (3.58m x 4.5m) Spacious lounge with electric fireplace and surround with window to frontage
KITCHEN/BREAKFAST ROOM 10' 02" x 10' 4" (3.1m x 3.15m) Generous kitchen with space for breakfast area. Built in wall mounted and under counter storage, electric oven and gas hobs. Sink/drainer set underneath window overlooking rear garden.
UTILITY ROOM 7' 3" x 8' 5" (2.21m x 2.57m) Further storage units, worktops and sink/drainer. power and plumbing for under counter white goods. Door to rear garden and internal door to garage
LANDING 8' 8" x 10' 1" (2.64m x 3.07m) Large landing area with airing cupboard and doors to;
MASTER BEDROOM 12' 6" x 10' 4" (3.81m x 3.15m) Spacious double bedroom with built in double wardrobes and window to front
BEDROOM TWO 10' 4" x 10' 9" (3.15m x 3.28m) Double bedroom with built in mirrored wardrobe and window to rear elevation overlooking garden
BEDROOM THREE 10' 3" x 8' 7" (3.12m x 2.62m) Large single bedroom to window to front.
BEDROOM FOUR 9' 6" x 8' 7" (2.9m x 2.62m) Large single bedroom with window to front
BEDROOM FIVE 8' 7" x 5' 6" (2.62m x 1.68m) L shaped single bedroom with window to rear elevation overlooking garden
SHOWER ROOM 8' 6" x 5' 6" (2.59m x 1.68m) Shower room with walk in double shower, hand wash basin with vanity storage, WC and obscure window to rear elevation
GARDEN Large private garden to rear with brick paved patio area, lawn garden with mature trees and shrubs to borders and side access with gate to frontage.
GARAGE 8' 4" x 17' 7" (2.54m x 5.36m) Having internal door, electric sockets and up and over garage door to frontage
Martin & Co are pleased to present this spacious 5 bedroom detached family home in the highly desired village of Bonehill. With off road parking, garage, large rear garden, guest WC, utility room, gas central heating and double glazing.
Council Tax - Band E
EPC-69C
Key facts for Buyers - see report below
ENTRANCE HALL 4' 3" x 14' 9" (1.3m x 4.5m) Entrance hall from brick paved front driveway, with doors to lounge, kitchen, guest WC and under stair storage
WC 2' 10" x 5' 8" (0.86m x 1.73m) Part tiled walls with corner hand wash basin having under vanity storage, WC and obscure window to front aspect.
DINING ROOM 9' 10" x 10' 4" (3m x 3.15m) Dining room with sliding door to rear patio and archway to;
LOUNGE 11' 9" x 14' 9" (3.58m x 4.5m) Spacious lounge with electric fireplace and surround with window to frontage
KITCHEN/BREAKFAST ROOM 10' 02" x 10' 4" (3.1m x 3.15m) Generous kitchen with space for breakfast area. Built in wall mounted and under counter storage, electric oven and gas hobs. Sink/drainer set underneath window overlooking rear garden.
UTILITY ROOM 7' 3" x 8' 5" (2.21m x 2.57m) Further storage units, worktops and sink/drainer. power and plumbing for under counter white goods. Door to rear garden and internal door to garage
LANDING 8' 8" x 10' 1" (2.64m x 3.07m) Large landing area with airing cupboard and doors to;
MASTER BEDROOM 12' 6" x 10' 4" (3.81m x 3.15m) Spacious double bedroom with built in double wardrobes and window to front
BEDROOM TWO 10' 4" x 10' 9" (3.15m x 3.28m) Double bedroom with built in mirrored wardrobe and window to rear elevation overlooking garden
BEDROOM THREE 10' 3" x 8' 7" (3.12m x 2.62m) Large single bedroom to window to front.
BEDROOM FOUR 9' 6" x 8' 7" (2.9m x 2.62m) Large single bedroom with window to front
BEDROOM FIVE 8' 7" x 5' 6" (2.62m x 1.68m) L shaped single bedroom with window to rear elevation overlooking garden
SHOWER ROOM 8' 6" x 5' 6" (2.59m x 1.68m) Shower room with walk in double shower, hand wash basin with vanity storage, WC and obscure window to rear elevation
GARDEN Large private garden to rear with brick paved patio area, lawn garden with mature trees and shrubs to borders and side access with gate to frontage.
GARAGE 8' 4" x 17' 7" (2.54m x 5.36m) Having internal door, electric sockets and up and over garage door to frontage
Additional Information
Tenure:
Freehold
Council Tax Band:
E
Mortgage calculator
Calculate your stamp duty
Results
Stamp Duty To Pay:
Effective Rate:
| Tax Band | % | Taxable Sum | Tax |
|---|
Aldin Close, Bonehill, Tamworth
Struggling to find a property? Get in touch and we'll help you find your ideal property.




