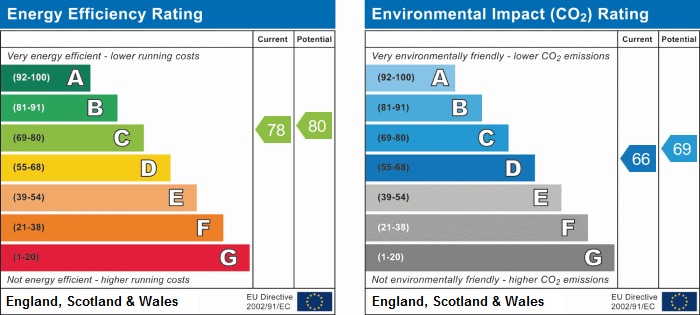Let Available Date
Available: 27/11/2025
Standout Features
- OVER 55'S Development
- 2 bedroom
- Ensuite
- Balcony
- Integrated appliances
- Allocated parking
- EPC rating C
- Close to shops and pubs
- Close to train, bus and motorway links
- Available 27th November 2025
Property Description
OVER 55's Development - 2 bedroom apartment, with ensuite to Master, modern kitchen and integrated appliances. Includes Lift.
COMMUNAL ENTRANCE Immaculate communal area with neutral decor- with lift and stairs.
ENTRANCE HALL Neutral décor and carpets. Intercom, loft hatch and two cupboards one storage.
KITCHEN 11'1" x 11 Neutral décor, good range of shaker style wall and base units. Stainless steel double sink and drainer with mono tap. Electric oven and hob. Integrated fridge freezer, dishwasher and washing machine.
LOUNGE 18'11" x 11' Neutral décor and carpets, French window with balcony to front aspect. Includes curtains and light fittings. Double glass partition doors to the kitchen. TV and Tel point.
BEDROOM 1 Neutral décor and carpets, double fitted wardrobe. Window to front aspect. Includes curtains. Tel and TV point.
ENSUITE 7'6" x 5'9" Neutral décor, white suite comprising of a low level WC and hand basin. Shower cubicle, chrome towel rail, two mirrored cabinets.
BEDROOM 2 11'5" x 8'11" Neutral décor and carpets, fitted double wardrobe, window to front aspect, includes curtains and light fittings.
BATHROOM White suite comprising of hand basin, low level WC, panelled bath. Cabinet with mirrored doors, heated towel rail.
OUTSIDE
Allocated parking 1 space.
OTHER INFORMATION.
Telephone points: Yes
Sky Point No
BROADBAND subject to connection
Terrestrial TV aerial Yes
Smoke alarms Yes
Security Alarm No
* ELECTRIC CENTRAL HEATING
* DOUBLE GLAZED
LOCAL AUTHORITY INFORMATION
EASTLEIGH BOROUGH COUNCIL BAND C
DEPOSIT -£1,384.61
COMMUNAL ENTRANCE Immaculate communal area with neutral decor- with lift and stairs.
ENTRANCE HALL Neutral décor and carpets. Intercom, loft hatch and two cupboards one storage.
KITCHEN 11'1" x 11 Neutral décor, good range of shaker style wall and base units. Stainless steel double sink and drainer with mono tap. Electric oven and hob. Integrated fridge freezer, dishwasher and washing machine.
LOUNGE 18'11" x 11' Neutral décor and carpets, French window with balcony to front aspect. Includes curtains and light fittings. Double glass partition doors to the kitchen. TV and Tel point.
BEDROOM 1 Neutral décor and carpets, double fitted wardrobe. Window to front aspect. Includes curtains. Tel and TV point.
ENSUITE 7'6" x 5'9" Neutral décor, white suite comprising of a low level WC and hand basin. Shower cubicle, chrome towel rail, two mirrored cabinets.
BEDROOM 2 11'5" x 8'11" Neutral décor and carpets, fitted double wardrobe, window to front aspect, includes curtains and light fittings.
BATHROOM White suite comprising of hand basin, low level WC, panelled bath. Cabinet with mirrored doors, heated towel rail.
OUTSIDE
Allocated parking 1 space.
OTHER INFORMATION.
Telephone points: Yes
Sky Point No
BROADBAND subject to connection
Terrestrial TV aerial Yes
Smoke alarms Yes
Security Alarm No
* ELECTRIC CENTRAL HEATING
* DOUBLE GLAZED
LOCAL AUTHORITY INFORMATION
EASTLEIGH BOROUGH COUNCIL BAND C
DEPOSIT -£1,384.61
Additional Information
Furnish Type:
Unfurnished
Council Tax Band:
C
Security Deposit:
£1,384
Hursley Road, Chandlers Ford, Eastleigh
Struggling to find a property? Get in touch and we'll help you find your ideal property.


