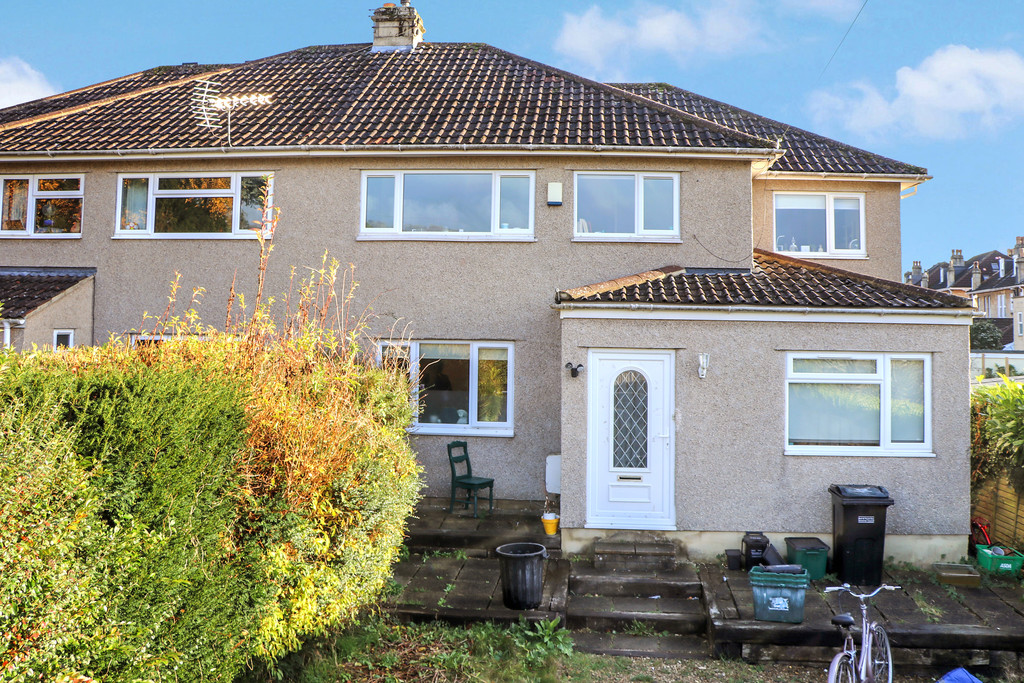
1/27
Virtual Tour
Floor Plan
Unavailable
£3,300pcm | £762pw
6 Bedroom Semi-Detached House
Yomede Park, Newbridge
Key Features
- large 6 bed student house
- open plan living area
- modern well equipped kitchen
- driveway parking
- 2 bathrooms and an en-suite shower room
- newbridge area
- tenancy starts 15th july
- garden to front and back of house
- utilities can be included for additional cost
- professionally managed
- furnishing: furnished
- contract length: long term
- council tax: e
- available from: 15/06/2024
- security deposit: £3807.69
- no smokers
- no pets
- no children
Property Description
MODERN 6 BED STUDENT PROPERTY
Spacious student property just off Newbridge Road and close to the student bus route. In a perfect location for BATH SPA students.
6 good sized bedrooms, 3 bathrooms (1 en-suite), large open plan living room/diner with doors to rear patio, kitchen with all appliances. Gas central heating. Gardens to front and back of the house, and driveway parking.
Tenancy starts 15th July for 11 months.
OPEN PLAN LIVING/DINING ROOM 2 sofas. Dining table and six chairs. Patio doors to garden.
KITCHEN Modern kitchen with an electric cooker and hob, large fridge/freezer, washing machine. Door leading to garden.
BEDROOM 1 Double bed. Wardrobe. Chest of drawers. Desk.
BEDROOM 2 Single bed. Wardrobe. Chest of Drawers. Desk.
SHOWER ROOM Shower enclosure. Wash basin. WC.
BEDROOM 3 Single bed. Chest of Drawers. Desk.
EN-SUITE SHOWER ROOM Shower enclosure. Wash basin. WC.
BEDROOM 4 Single bed. Wardrobe. Chest of Drawers. Desk.
BEDROOM 5 Single bed. Wardrobe. Chest of Drawers. Desk.
BEDROOM 6 Single bed. Wardrobe. Chest of Drawers. Desk.
BATHROOM Bath with shower over. Wash basin. WC.
Spacious student property just off Newbridge Road and close to the student bus route. In a perfect location for BATH SPA students.
6 good sized bedrooms, 3 bathrooms (1 en-suite), large open plan living room/diner with doors to rear patio, kitchen with all appliances. Gas central heating. Gardens to front and back of the house, and driveway parking.
Tenancy starts 15th July for 11 months.
OPEN PLAN LIVING/DINING ROOM 2 sofas. Dining table and six chairs. Patio doors to garden.
KITCHEN Modern kitchen with an electric cooker and hob, large fridge/freezer, washing machine. Door leading to garden.
BEDROOM 1 Double bed. Wardrobe. Chest of drawers. Desk.
BEDROOM 2 Single bed. Wardrobe. Chest of Drawers. Desk.
SHOWER ROOM Shower enclosure. Wash basin. WC.
BEDROOM 3 Single bed. Chest of Drawers. Desk.
EN-SUITE SHOWER ROOM Shower enclosure. Wash basin. WC.
BEDROOM 4 Single bed. Wardrobe. Chest of Drawers. Desk.
BEDROOM 5 Single bed. Wardrobe. Chest of Drawers. Desk.
BEDROOM 6 Single bed. Wardrobe. Chest of Drawers. Desk.
BATHROOM Bath with shower over. Wash basin. WC.
Map view





























