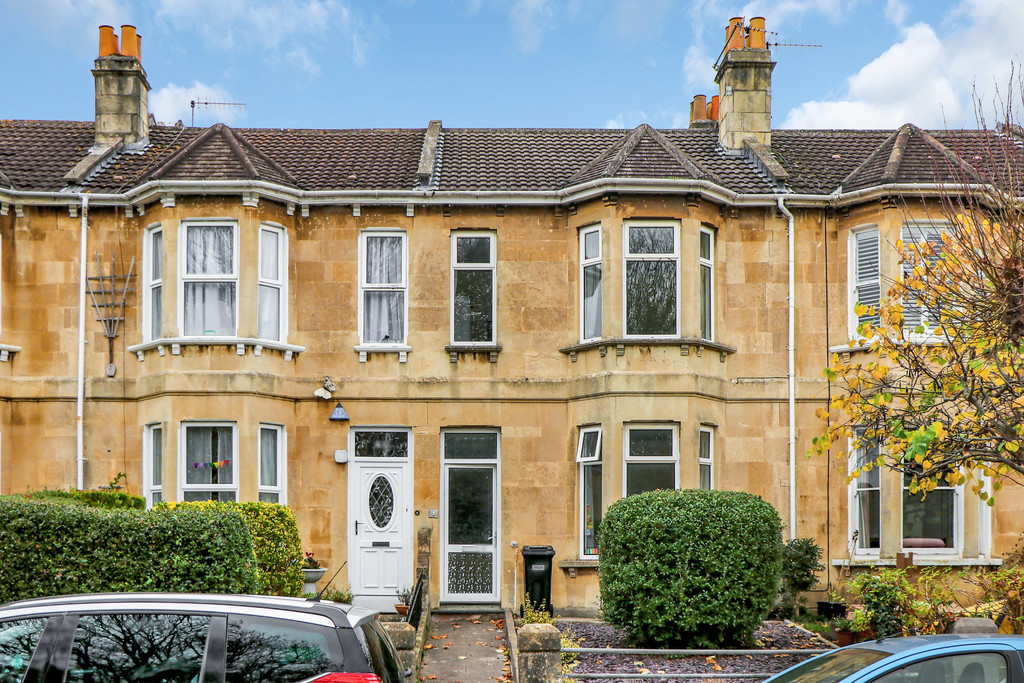
1/20
Virtual Tour
Floor Plan
Unavailable
£2,800pcm | £646pw
5 Bedroom Terraced House
Ashley Avenue, Lower Weston, Bath
Key Features
- 5 bedroom student house
- double beds in all bedrooms
- shower room and separate cloakroom wc
- low maintenance garden
- close to local weston shops & bus services to uni / city centre
- available 26th july 2024
- 11.5 month tenancy
- epc rating d - gas central heating & double glazing
- available with bills included or separate - tenants' choice
- professionally managed by martin & co
- service type: managed
- furnishing: furnished
- contract length: long term
- council tax: d
- available from: 26/07/2024
- security deposit: £3230.76
- no smokers
- no pets
- no children
Property Description
Smart and spacious five bedroom student house located in Lower Weston, Bath. Perfectly suited to students as it's close to bus stops and local amenities.
The accommodation comprises: five bedrooms all with double beds, shower room, separate W/C, living room, conservatory / dining area, kitchen with all appliances and a utility room.
Enclosed rear garden laid to chippings for easy maintenance.
The property has gas central heating and double glazed windows. Parking is available on the street outside.
LIVING ROOM 11' 1" x 9' 5" (3.38m x 2.87m) Sofa, two easy chairs, two side tables. Wooden Floor. Double doors leading to Conservatory/Dining Area.
CONSERVATORY/DINING AREA 9' 10" x 8' 9" (3m x 2.67m) Dining Table. 4 Chairs. Side Table. Hard Flooring.
BEDROOM 1 14' 4" x 12' 5" (4.37m x 3.78m) Bay window. Double Bed. Desk and Chair. Large Wardrobe. Chest of Drawers. Mirror. Carpet.
BEDROOM 2 12' 6" x 10' 3" (3.81m x 3.12m) Double Bed. Desk and Chair. Large Wardrobe. Chest of Drawers. Carpet.
KITCHEN Modern Units and worktops. Gas Hob and Electric Oven. Fridge. Freezer. Hard Flooring.
UTILITY ROOM Washing machine.
BEDROOM 3 10' 9" x 9' 11" (3.28m x 3.02m) Double Bed. Wardrobe. Desk and Chair. Chest of Drawers. Carpet.
CLOAKROOM Wash Basin. WC.
SHOWER ROOM Shower Enclosure. Wash Basin. WC. Hard Flooring.
BEDROOM 4 12' 5" x 10' 2" (3.78m x 3.1m) Double Bed. Large Wardrobe. Desk and Chairs. Chest of Drawers. Carpet.
BEDROOM 5 16' 4" x 14' 6" (4.98m x 4.42m) Bay window. Double Bed. Wardrobe. Desk and Chair. Chest of Drawers. Carpet.
The accommodation comprises: five bedrooms all with double beds, shower room, separate W/C, living room, conservatory / dining area, kitchen with all appliances and a utility room.
Enclosed rear garden laid to chippings for easy maintenance.
The property has gas central heating and double glazed windows. Parking is available on the street outside.
LIVING ROOM 11' 1" x 9' 5" (3.38m x 2.87m) Sofa, two easy chairs, two side tables. Wooden Floor. Double doors leading to Conservatory/Dining Area.
CONSERVATORY/DINING AREA 9' 10" x 8' 9" (3m x 2.67m) Dining Table. 4 Chairs. Side Table. Hard Flooring.
BEDROOM 1 14' 4" x 12' 5" (4.37m x 3.78m) Bay window. Double Bed. Desk and Chair. Large Wardrobe. Chest of Drawers. Mirror. Carpet.
BEDROOM 2 12' 6" x 10' 3" (3.81m x 3.12m) Double Bed. Desk and Chair. Large Wardrobe. Chest of Drawers. Carpet.
KITCHEN Modern Units and worktops. Gas Hob and Electric Oven. Fridge. Freezer. Hard Flooring.
UTILITY ROOM Washing machine.
BEDROOM 3 10' 9" x 9' 11" (3.28m x 3.02m) Double Bed. Wardrobe. Desk and Chair. Chest of Drawers. Carpet.
CLOAKROOM Wash Basin. WC.
SHOWER ROOM Shower Enclosure. Wash Basin. WC. Hard Flooring.
BEDROOM 4 12' 5" x 10' 2" (3.78m x 3.1m) Double Bed. Large Wardrobe. Desk and Chairs. Chest of Drawers. Carpet.
BEDROOM 5 16' 4" x 14' 6" (4.98m x 4.42m) Bay window. Double Bed. Wardrobe. Desk and Chair. Chest of Drawers. Carpet.
Map view






















