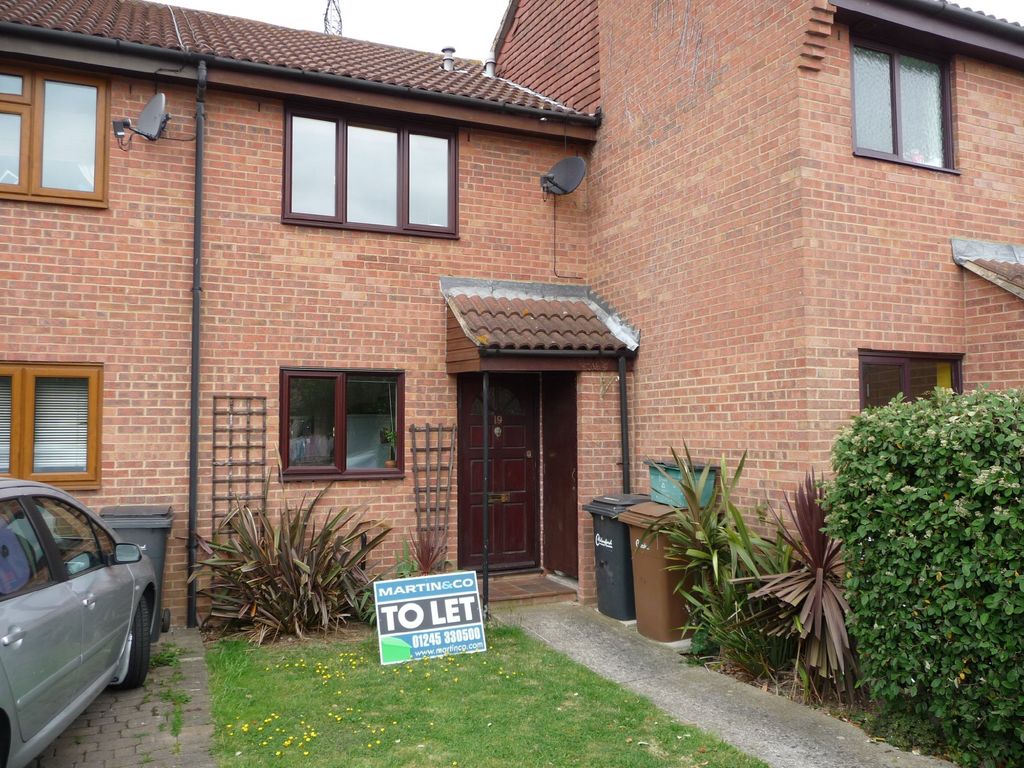
1/8
Let Agreed
£1,100pcm | £254pw
2 Bedroom Terraced House Let Agreed
Villiers Place, Boreham
Key Features
- conservatory
- village location
- double glazed
- electric heating
- garden
- parking
- furnishing: unfurnished
- contract length: long term
- council tax: c
- available from: 07/10/2024
- security deposit: £1269.23
- no sharers
- no smokers
- no pets
- no students
Property Description
ENTRANCE HALL Storage cupboard, obscure double glazed window to the front aspect, cloaks cupboard, ceramic tiled floor, open entrance to:
KITCHEN 7' 5" x 7' 3" (2.26m x 2.21m) Fitted with a wide range of matching base and eye level units with contrasting work surfaces over, double electric oven with hob, automatic washing machine, fridge/freezer, double glazed window to the front aspect, ceramic tiled floor.
LOUNGE 15' 9" x 12' 6" (4.8m x 3.81m) Double glazed window to the rear aspect, double glazed door to rear, attractive fire place with electric fire, TV point, stairs to 1st floor. 1st Floor Landing Storage heater, doors off to:
CONSERVATORY Tiled flooring, doors to garden
BEDROOM ONE 12' 6" x 8' 2" (3.81m x 2.49m) Double glazed window to the rear aspect, electric heater, laminated wood flooring, fitted double wardrobes.
BEDROOM TWO 12' 7" x 7' 4" (3.84m x 2.24m) Double glazed window to the front aspect, airing cupboard.
BATHROOM Fitted with a suite comprising of tile enclosed bath with power shower over, vainity wash hand basin, low level w.c, ceramic tiled floor, heated towel rail.
EXTERIOR To the front of the property is a small garden.
Rear Garden is mainly laid to lawn with flower borders, large patio area, pergola.
PARKING There is one allocated parking space to the rear of the property.
ELECTRIC HEATING Electric storage heating
KITCHEN 7' 5" x 7' 3" (2.26m x 2.21m) Fitted with a wide range of matching base and eye level units with contrasting work surfaces over, double electric oven with hob, automatic washing machine, fridge/freezer, double glazed window to the front aspect, ceramic tiled floor.
LOUNGE 15' 9" x 12' 6" (4.8m x 3.81m) Double glazed window to the rear aspect, double glazed door to rear, attractive fire place with electric fire, TV point, stairs to 1st floor. 1st Floor Landing Storage heater, doors off to:
CONSERVATORY Tiled flooring, doors to garden
BEDROOM ONE 12' 6" x 8' 2" (3.81m x 2.49m) Double glazed window to the rear aspect, electric heater, laminated wood flooring, fitted double wardrobes.
BEDROOM TWO 12' 7" x 7' 4" (3.84m x 2.24m) Double glazed window to the front aspect, airing cupboard.
BATHROOM Fitted with a suite comprising of tile enclosed bath with power shower over, vainity wash hand basin, low level w.c, ceramic tiled floor, heated towel rail.
EXTERIOR To the front of the property is a small garden.
Rear Garden is mainly laid to lawn with flower borders, large patio area, pergola.
PARKING There is one allocated parking space to the rear of the property.
ELECTRIC HEATING Electric storage heating
Map view










