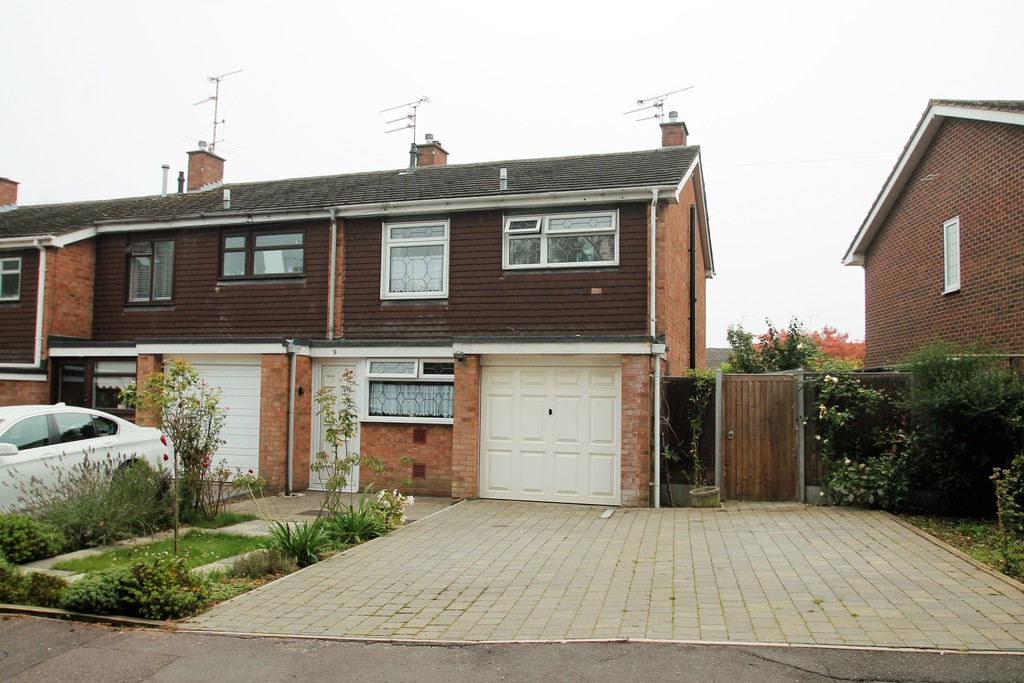
1/9
Floor Plans
Let Agreed
£1,375pcm | £317pw
3 Bedroom End of Terrace House Let Agreed
Barnfield Mews, Chelmsford
Key Features
- great size
- excellent location
- modern kitchen
- gas heating
- rear garden
- garage & driveway
- service type: managed
- furnishing: unfurnished
- contract length: negotiable
- available from: 27/11/2025
- security deposit: £1269
- no sharers
- no smokers
- no pets
- no students
Property Description
ENTRANCE Private front door into hallway, wood effect flooring, stairs to first floor
KITCHEN 12' 10" x 6' 0" (3.91m x 1.83m) Tiled flooring, range of base & high level units, integrated cooker, gas hob with extractor fan above, window to front. Space for washing machine and fridge freezer
LOUNGE / DINER 16' 08" x 12' 11" (5.08m x 3.94m) Wood effect flooring, feature fireplace, patio doors to garden
DOWNSTAIRS CLOAKROOM
STAIRS & LANDING Carpeted, loft access, 2 storage cupboards
BEDROOM ONE 13' 00" x 9' 07" (3.96m x 2.92m) Carpeted, window to rear, built in wardrobe
BEDROOM TWO 9' 08" x 8' 10" (2.95m x 2.69m) Carpeted, built in cupboard, window to rear
BEDROOM THREE 9' 11" x 7' 11" (3.02m x 2.41m) Carpeted, window to front
BATHROOM Tiled flooring, white WC & bath, heated towel rail, window to rear
SEPERATE WC Tiled flooring, white WC & sink, window to rear
GARDEN Fairly low maintenance, paved areas, flower beds & a greenhouse
PARKING Driveway parking for 2 cars, single garage
GAS CENTRAL HEATING
KITCHEN 12' 10" x 6' 0" (3.91m x 1.83m) Tiled flooring, range of base & high level units, integrated cooker, gas hob with extractor fan above, window to front. Space for washing machine and fridge freezer
LOUNGE / DINER 16' 08" x 12' 11" (5.08m x 3.94m) Wood effect flooring, feature fireplace, patio doors to garden
DOWNSTAIRS CLOAKROOM
STAIRS & LANDING Carpeted, loft access, 2 storage cupboards
BEDROOM ONE 13' 00" x 9' 07" (3.96m x 2.92m) Carpeted, window to rear, built in wardrobe
BEDROOM TWO 9' 08" x 8' 10" (2.95m x 2.69m) Carpeted, built in cupboard, window to rear
BEDROOM THREE 9' 11" x 7' 11" (3.02m x 2.41m) Carpeted, window to front
BATHROOM Tiled flooring, white WC & bath, heated towel rail, window to rear
SEPERATE WC Tiled flooring, white WC & sink, window to rear
GARDEN Fairly low maintenance, paved areas, flower beds & a greenhouse
PARKING Driveway parking for 2 cars, single garage
GAS CENTRAL HEATING
Map view











