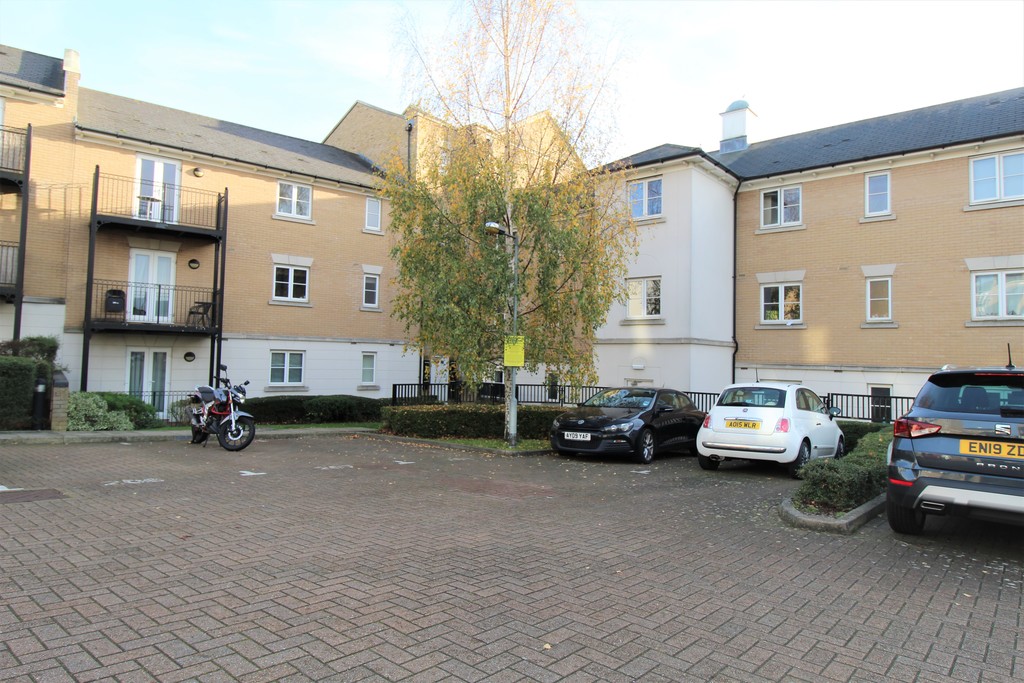
1/10
Unavailable
£1,000pcm | £231pw
2 Bedroom Apartment
Woods Court, North Station
Key Features
- two double bedrooms
- close to train station
- allocated parking space
- top floor apartment
- juliet balcony
- two bathrooms
- close to hospital
- laminate & carpet
- not suitable for pets
- available april 2023!
- service type: managed
- furnishing: unfurnished
- contract length: long term
- council tax: b
- available from: 26/04/2024
- security deposit: £1150
- no smokers
- no pets
- no children
- no students
Property Description
Martin & Co are pleased to present this MODERN, two double bedroom, 1st floor apartment with two bathrooms, allocated parking and is within close proximity to Colchester North train station.
HALLWAY 14' 7" x 3' 2" (4.45m x 0.98m) A wide entrance hallway with laminate flooring, two built in cupboards and an electric panel heater.
LOUNGE/DINER 15' 8" x 12' 11" (4.78m x 3.94m) A spacious open plan lounge/diner with laminate flooring, fitted electric panel heater and a South facing Juliet balcony.
KITCHEN 8' 7" x 8' 1" (2.62m x 2.48m) A separate kitchen with tiled flooring and a double glazed window. The kitchen comes with an electric oven, electric hob, extractor, washing machine, 50/50 split fridge freezer, slim line dish washer and plenty of cupboard/surface space.
MASTER BEDROOM 14' 0" x 12' 10" (4.28m x 3.92m) A large master double bedroom with carpets throughout, a fitted electric panel heater and access to en-suite shower room.
ENSUITE 9' 10" x 5' 11" (3.02m x 1.81m) A en-suite shower room with tiled flooring, a wash basin, toilet, a double size shower cubicle and electric heated towel rail.
BEDROOM TWO 12' 4" x 10' 8" (3.77m x 3.27m) A spacious second double bedroom with fitted carpets throughout and a fitted electric panel heater.
BATHROOM 8' 1" x 6' 3" (2.48m x 1.92m) A neutral theme bathroom with tiled flooring, wash basin, toilet and bath with over bath shower attachment.
The property also benefits with double glazed windows throughout, an additional storage cupboard in the hallway and one allocated parking space in the rear car park.
HALLWAY 14' 7" x 3' 2" (4.45m x 0.98m) A wide entrance hallway with laminate flooring, two built in cupboards and an electric panel heater.
LOUNGE/DINER 15' 8" x 12' 11" (4.78m x 3.94m) A spacious open plan lounge/diner with laminate flooring, fitted electric panel heater and a South facing Juliet balcony.
KITCHEN 8' 7" x 8' 1" (2.62m x 2.48m) A separate kitchen with tiled flooring and a double glazed window. The kitchen comes with an electric oven, electric hob, extractor, washing machine, 50/50 split fridge freezer, slim line dish washer and plenty of cupboard/surface space.
MASTER BEDROOM 14' 0" x 12' 10" (4.28m x 3.92m) A large master double bedroom with carpets throughout, a fitted electric panel heater and access to en-suite shower room.
ENSUITE 9' 10" x 5' 11" (3.02m x 1.81m) A en-suite shower room with tiled flooring, a wash basin, toilet, a double size shower cubicle and electric heated towel rail.
BEDROOM TWO 12' 4" x 10' 8" (3.77m x 3.27m) A spacious second double bedroom with fitted carpets throughout and a fitted electric panel heater.
BATHROOM 8' 1" x 6' 3" (2.48m x 1.92m) A neutral theme bathroom with tiled flooring, wash basin, toilet and bath with over bath shower attachment.
The property also benefits with double glazed windows throughout, an additional storage cupboard in the hallway and one allocated parking space in the rear car park.
Map view












