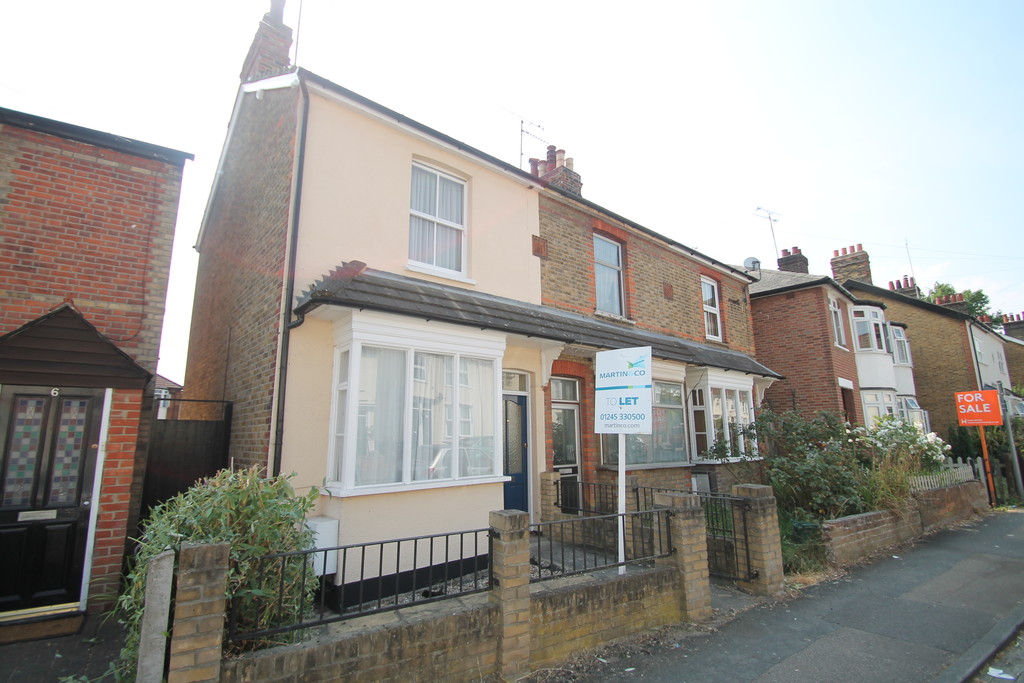
1/10
Floor Plans
Let Agreed
£1,225pcm | £283pw
2 Bedroom Semi-Detached House Let Agreed
Upper Bridge Road, Chelmsford
Key Features
- excellent location
- kitchen with appliances
- garden
- gas heating
- well presented
- 2 bathrooms
- service type: managed
- furnishing: unfurnished
- contract length: long term
- council tax: c
- available from: 09/09/2024
- security deposit: £1413.46
- no smokers
- no pets
- no students
Property Description
Located within easy walking distance of the City centre and the train station, ideal for commuters, it is also within easy reach of nearby shopping facilities
ENTRANCE HALL Private front door into porch, inset bristle door mat, door to lounge
LOUNGE/DINER 22' 11" x 12' 02" (6.99m x 3.71m) Carpeted, window to front & rear, both with curtains above, gas fire, telephone point & TV point
KITCHEN 8' 11" x 7' 05" (2.72m x 2.26m) Vinyl flooring, range of modern base & high level units, built in electric oven, gas hob & extractor fan above, fridge, freezer & dishwasher, 2 windows to side
UTILITY AREA Vinyl flooring runs through from kitchen, washing machine, window to rear and door to back garden
DOWNSTAIRS SHOWER ROOM Vinyl flooring, white WC, sink & shower cubicle, window to rear
STAIRS & LANDING Carpeted, window to side
BEDROOM ONE 12' 02" x 10' 05" (3.71m x 3.18m) Carpeted, window to front with curtains above
BEDROOM TWO 10' 05" x 9' 02" (3.18m x 2.79m) Carpeted, window to rear with curtains above
BATHROOM Vinyl flooring, white suite comprising sink, WC, bath & separate shower cubicle, heated towel radiator, recessed spot lights, window to rear
GARDEN Patio area, remainder laid mainly to lawn, rear gate & side access
GAS CENTRAL HEATING
PARKING Off road parking to the rear
ENTRANCE HALL Private front door into porch, inset bristle door mat, door to lounge
LOUNGE/DINER 22' 11" x 12' 02" (6.99m x 3.71m) Carpeted, window to front & rear, both with curtains above, gas fire, telephone point & TV point
KITCHEN 8' 11" x 7' 05" (2.72m x 2.26m) Vinyl flooring, range of modern base & high level units, built in electric oven, gas hob & extractor fan above, fridge, freezer & dishwasher, 2 windows to side
UTILITY AREA Vinyl flooring runs through from kitchen, washing machine, window to rear and door to back garden
DOWNSTAIRS SHOWER ROOM Vinyl flooring, white WC, sink & shower cubicle, window to rear
STAIRS & LANDING Carpeted, window to side
BEDROOM ONE 12' 02" x 10' 05" (3.71m x 3.18m) Carpeted, window to front with curtains above
BEDROOM TWO 10' 05" x 9' 02" (3.18m x 2.79m) Carpeted, window to rear with curtains above
BATHROOM Vinyl flooring, white suite comprising sink, WC, bath & separate shower cubicle, heated towel radiator, recessed spot lights, window to rear
GARDEN Patio area, remainder laid mainly to lawn, rear gate & side access
GAS CENTRAL HEATING
PARKING Off road parking to the rear
Map view












