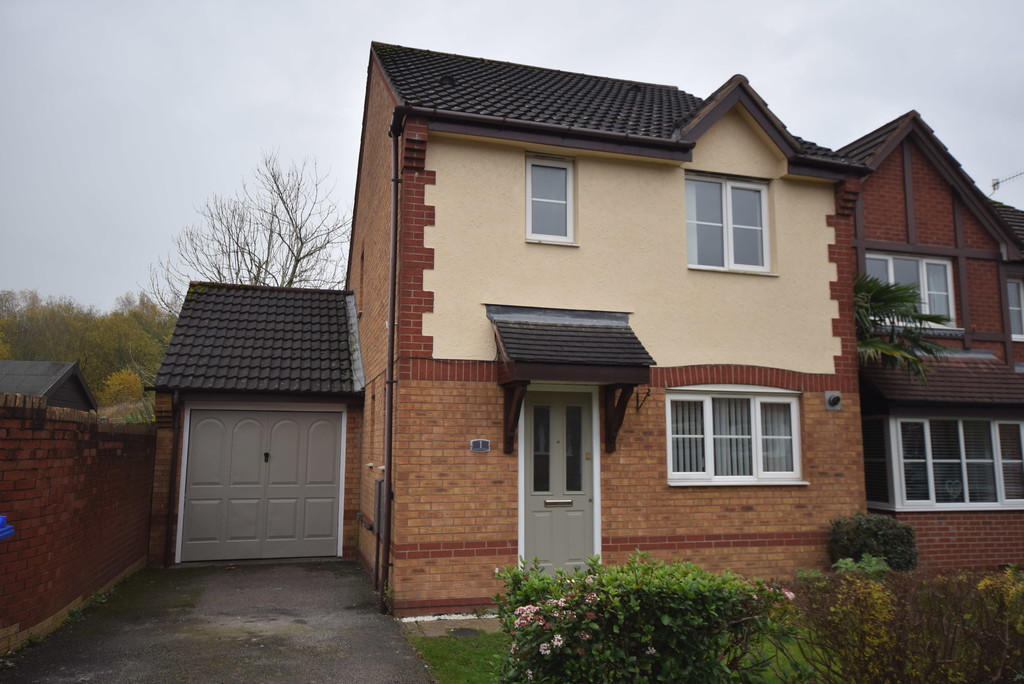
1/12
Unavailable
£795pcm | £183pw
3 Bedroom Detached House
Durham Drive, Lightwood
Key Features
- three bedroom detached house
- en suite to master bedroom
- cloakroom on ground floor
- lounge to rear
- kitchen
- open aspect to the rear
- driveway parking and garage
- gardens to front and rear
- service type: managed
- furnishing: unfurnished
- contract length: long term
- council tax: c
- available now
- security deposit: £917
- no smokers
- no pets
Property Description
Martin and co are delighted to offer this three bedroom detached house situated on a popular development in the convenient Lightwood area close to Longton town centre and A50. The property which benefits from an open aspect to the rear comprises Lounge, kitchen and Cloakroom to the ground floor and three bedrooms, one with en suite, and a family bathroom to the first floor. Outside the property has driveway parking, garage and small lawned garden and to the rear a good sized lawned garden backing onto fields.
ENTRANCE HALL Entered via part glazed door, laminate flooring, wall mounted radiator and storage cupboard.
CLOAKROOM White suite comprising of WC and pedestal wash hand basin, laminate flooring, wall mounted radiator, UPVC obscure double glazed window to side elevation.
KITCHEN/BREAKFAST ROOM Fitted kitchen comprising of a range of base units with worktops over, wall units, stainless steel sink and drainer, wall mounted "Ideal Classic" boiler, tiled flooring, tiled splash backs, wall mounted radiator, UPVC double glazed window to front elevation.
LOUNGE Wood effect laminate flooring, two wall mounted radiators, UPVC double glazed window to rear elevation and sliding patio doors opening onto rear garden.
STAIRS AND LANDING Carpeted flooring, two UPVC double glazed windows to side elevation, cupboard housing hot water tank.
BEDROOM ONE Double bedroom with carpeted flooring, wall mounted radiator, built in wardrobe,, UPVC double glazed window to rear elevation. Door leading to:-
ENSUITE White suite comprising of WC, pedestal wash hand basin and shower cubicle, tiled flooring, wall mounted radiator and UPVC obscure double glazed window to side elevation.
BEDROOM TWO Double bedroom with carpeted flooring, wall mounted radiator and UPVC double glazed window to front elevation.
BEDROOM THREE Single bedroom with carpeted flooring, wall mounted radiator and UPVC double glazed window to rear elevation.
FAMILY BATHROOM White three piece suite comprising of WC, pedestal wash hand basin and bath with shower off taps, tiled flooring, part tiled walls, wall mounted radiator and UPVC obscure double glazed window.
OUTSIDE To the front of the property there is driveway parting, single garage and small lawned garden. To the rear of the property is a good sized rear garden.
ENTRANCE HALL Entered via part glazed door, laminate flooring, wall mounted radiator and storage cupboard.
CLOAKROOM White suite comprising of WC and pedestal wash hand basin, laminate flooring, wall mounted radiator, UPVC obscure double glazed window to side elevation.
KITCHEN/BREAKFAST ROOM Fitted kitchen comprising of a range of base units with worktops over, wall units, stainless steel sink and drainer, wall mounted "Ideal Classic" boiler, tiled flooring, tiled splash backs, wall mounted radiator, UPVC double glazed window to front elevation.
LOUNGE Wood effect laminate flooring, two wall mounted radiators, UPVC double glazed window to rear elevation and sliding patio doors opening onto rear garden.
STAIRS AND LANDING Carpeted flooring, two UPVC double glazed windows to side elevation, cupboard housing hot water tank.
BEDROOM ONE Double bedroom with carpeted flooring, wall mounted radiator, built in wardrobe,, UPVC double glazed window to rear elevation. Door leading to:-
ENSUITE White suite comprising of WC, pedestal wash hand basin and shower cubicle, tiled flooring, wall mounted radiator and UPVC obscure double glazed window to side elevation.
BEDROOM TWO Double bedroom with carpeted flooring, wall mounted radiator and UPVC double glazed window to front elevation.
BEDROOM THREE Single bedroom with carpeted flooring, wall mounted radiator and UPVC double glazed window to rear elevation.
FAMILY BATHROOM White three piece suite comprising of WC, pedestal wash hand basin and bath with shower off taps, tiled flooring, part tiled walls, wall mounted radiator and UPVC obscure double glazed window.
OUTSIDE To the front of the property there is driveway parting, single garage and small lawned garden. To the rear of the property is a good sized rear garden.
Map view














