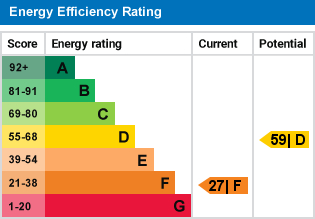Standout Features
- THREE BEDROOM SEMI DETACHED
- NO UPWARD CHAIN
- SOME WORK REQURED
- TWO RECEPTION ROOMS
- DRIVEWAY
- FRONT AND REAR GARDENS
- COUNCIL TAX BAND A
- FREEHOLD
- SOLID FUEL CENTRAL HEATING
Property Description
SUMMARY This three bedroom semi-detached home is offered to the market with no upward and is in need of some general updating, but it is a great opportunity for first time buyers or anyone looking for a spacious home in a popular residential area. Accommodation comprises, entrance hall, lounge, separate dining room, kitchen area, three good size bedrooms and bathroom. Outside, lawned front garden, larger than average rear garden and to the side of the property a driveway offering off road parking.
ENTRANCE HALL A side facing Upvc double glazed entrance door gives access to the hallway with a front facing Upvc double glazed window, doors to the ground floor accommodation and a flight of stairs rising the first floor.
LOUNGE 14' 5" x 12' 4" (4.41m x 3.76m) A good sized reception room with front and rear facing Upvc double glazed windows, central heating radiator and open solid fuel fireplace.
DINING ROOM 9' 10" x 11' 7" (3.00m x 3.54m) A further good sized reception room with a front facing Upvc double glazed window and central heating radiator.
KITCHEN 10' 1" x 14' 4" (3.08m x 4.39m) With both a rear facing Upvc double glazed window and Upvc double glazed entrance door, base unit with stainless sink and drainer unit, plumbing for an automatic washing machine and space for a freestanding cooker.
FIRST FLOOR LANDING Rear facing Upvc double glazed window and access to the loft space.
BEDROOM ONE 14' 5" x 12' 2" (4.41m x 3.72m) With both front and rear facing Upvc double glazed windows and central heating radiator.
BEDROOM TWO 10' 1" x 8' 10" (3.08m x 2.71m) Rear facing Upvc double glazed window and central heating radiator.
BEDROOM THREE 9' 10" x 8' 10" (3.00m x 2.71m) Front facing Upvc double glazed window and central heating radiator.
BATHROOM 6' 7" x 5' 2" (2.01m x 1.59m) Front facing obsecured window and suite to comprise, panelled bath, low flush WC and wash hand basin.
OUTSIDE To the front of the property is a lawned garden with hedged boundaries. A driveway to the side of the property provides off road parking. Situated to the rear of the property is a larger than average sized garden with paved patio and low maintenance pebbled area along with generous sized lawn area.
AGENCY NOTE TENURE - FREEHOLD
EPC RATING - F
COUNCIL TAX BAND - A
ENTRANCE HALL A side facing Upvc double glazed entrance door gives access to the hallway with a front facing Upvc double glazed window, doors to the ground floor accommodation and a flight of stairs rising the first floor.
LOUNGE 14' 5" x 12' 4" (4.41m x 3.76m) A good sized reception room with front and rear facing Upvc double glazed windows, central heating radiator and open solid fuel fireplace.
DINING ROOM 9' 10" x 11' 7" (3.00m x 3.54m) A further good sized reception room with a front facing Upvc double glazed window and central heating radiator.
KITCHEN 10' 1" x 14' 4" (3.08m x 4.39m) With both a rear facing Upvc double glazed window and Upvc double glazed entrance door, base unit with stainless sink and drainer unit, plumbing for an automatic washing machine and space for a freestanding cooker.
FIRST FLOOR LANDING Rear facing Upvc double glazed window and access to the loft space.
BEDROOM ONE 14' 5" x 12' 2" (4.41m x 3.72m) With both front and rear facing Upvc double glazed windows and central heating radiator.
BEDROOM TWO 10' 1" x 8' 10" (3.08m x 2.71m) Rear facing Upvc double glazed window and central heating radiator.
BEDROOM THREE 9' 10" x 8' 10" (3.00m x 2.71m) Front facing Upvc double glazed window and central heating radiator.
BATHROOM 6' 7" x 5' 2" (2.01m x 1.59m) Front facing obsecured window and suite to comprise, panelled bath, low flush WC and wash hand basin.
OUTSIDE To the front of the property is a lawned garden with hedged boundaries. A driveway to the side of the property provides off road parking. Situated to the rear of the property is a larger than average sized garden with paved patio and low maintenance pebbled area along with generous sized lawn area.
AGENCY NOTE TENURE - FREEHOLD
EPC RATING - F
COUNCIL TAX BAND - A
Material Information
- Tenure: Freehold
Mortgage calculator
Calculate your stamp duty
Results
Stamp Duty To Pay:
Effective Rate:
| Tax Band | % | Taxable Sum | Tax |
|---|
Gorselands Avenue , Worksop
Struggling to find a property? Get in touch and we'll help you find your ideal property.



