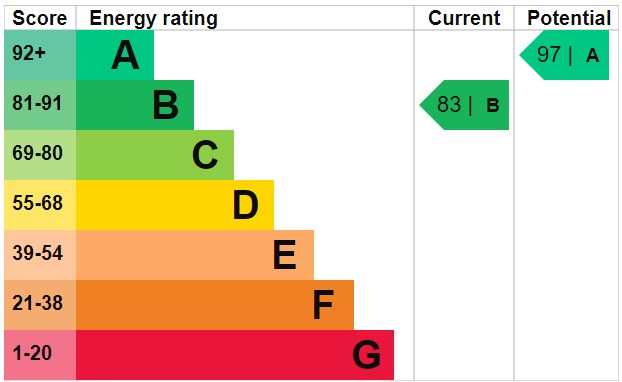Standout Features
- MODERN HOME
- NHBC GUARANTEE
- IDEAL STARTER HOME
- KITCHEN/DINER
- MODERN BATHROOM
- REAR GARDEN
- OFF ROAD PARKING
- COUNCIL TAX BAND B
Property Description
Martin & Co are pleased to present this modern 2 bedroom home on the new Dunstall Park Development. With off road parking, guest WC, 2 good sized bedroom, kitchen/diner, modern bathroom, gas centrally heated and UPVC double glazing.
Council Tax - Band B
KEY FACTS FOR BUYERS - SEE LINK BELOW
With tarmac driveway to front, with a slabbed footpath to the front door
ENTRANCE HALL With composite front door, access to stairs and internal door to;
LIVING ROOM 12' 11" x 11' 7" (3.94m x 3.53m) With wooden laminated flooring, UPVC double glazed window to front, radiator and door to;
HALLWAY
WC 5' 11" x 2' 9" (1.8m x 0.84m) With laminated flooring, WC and hand wash basin
KITCHEN/DINER 14' 7" x 9' 2" (4.44m x 2.79m) With laminated flooring, UPVC double glazed French doors to rear garden, pantry storage, worktop to rear and work tops to kitchen area. matching wall and base units, electric oven, extractor fan, gas hobs, power for washing machine and freestanding fridge/freezer
garden
With wooden fencing to three sides and side gate. patio area and further decking area, as well as lawned garden
MASTER BEDROOM 11' x 11' 8" (3.35m x 3.56m) Spacious double bedroom with laminated flooring, 2 storage cupboards, UPVC double glazed window to front and radiator
BATHROOM 6' 6" x 6' 2" (1.98m x 1.88m) With laminated flooring, obscured UPVC double glazed window to rear, ceramic splash back tiling, WC, handwash basin and bath suite with shower.
BEDROOM 11' 2" x 8' 2" (3.4m x 2.49m) Double bedroom with laminated flooring, UPVC double glazed window and radiator
Council Tax - Band B
KEY FACTS FOR BUYERS - SEE LINK BELOW
With tarmac driveway to front, with a slabbed footpath to the front door
ENTRANCE HALL With composite front door, access to stairs and internal door to;
LIVING ROOM 12' 11" x 11' 7" (3.94m x 3.53m) With wooden laminated flooring, UPVC double glazed window to front, radiator and door to;
HALLWAY
WC 5' 11" x 2' 9" (1.8m x 0.84m) With laminated flooring, WC and hand wash basin
KITCHEN/DINER 14' 7" x 9' 2" (4.44m x 2.79m) With laminated flooring, UPVC double glazed French doors to rear garden, pantry storage, worktop to rear and work tops to kitchen area. matching wall and base units, electric oven, extractor fan, gas hobs, power for washing machine and freestanding fridge/freezer
garden
With wooden fencing to three sides and side gate. patio area and further decking area, as well as lawned garden
MASTER BEDROOM 11' x 11' 8" (3.35m x 3.56m) Spacious double bedroom with laminated flooring, 2 storage cupboards, UPVC double glazed window to front and radiator
BATHROOM 6' 6" x 6' 2" (1.98m x 1.88m) With laminated flooring, obscured UPVC double glazed window to rear, ceramic splash back tiling, WC, handwash basin and bath suite with shower.
BEDROOM 11' 2" x 8' 2" (3.4m x 2.49m) Double bedroom with laminated flooring, UPVC double glazed window and radiator
Material Information
- Tenure: Freehold
Mortgage calculator
Calculate your stamp duty
Results
Stamp Duty To Pay:
Effective Rate:
| Tax Band | % | Taxable Sum | Tax |
|---|
Regency Close, Dunstall Park
Struggling to find a property? Get in touch and we'll help you find your ideal property.


