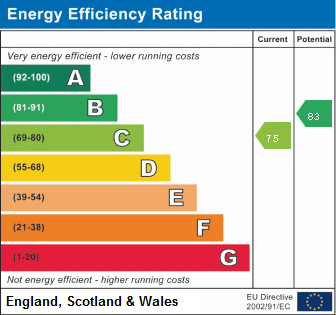Standout Features
- No Chain
- Four Bathrooms
- Two Reception Rooms
- Walking Distance To Smethwick High Street & Train Station
- Large Driveway
- Gas Central Heating
- Double Glazed
Property Description
The property really does offer you your own space and privacy after a hard day's work. Once you step over the threshold the entrance hall gives you an immediate sensation of warmth and comfort making you soon feel right at home. The family will love the spacious lounge which has plenty of room for the comfiest of settees and on those special occasions, have all the family round and enjoy a meal in the dining room where there is plenty of space for everyone. You can also throw open the patio doors from the dining room and extend those social gatherings into the garden especially on a warm summer's evening. The kitchen has ample cupboard space for all your condiments, pots and pans and is large enough for you to chat away with loved ones as you prepare the evening meal. Upstairs, the bedrooms won't disappoint either as they're all of a good size, so there's no dreaded box room to leave the youngest disappointed, so each member of the family has their own personal space. As well as there being a family bathroom, bedrooms one and two benefit from having en-suite shower rooms which will help with the morning rush and there is also a downstairs shower room. In the summer months you will be bound to spend as much time as possible in the garden which is sunny and low maintenance making it ideal for barbecues or a spot of al-fresco dining and there's enough space for the little ones to run around. There's no need to be fighting over parking as there is as a large driveway at the front to accommodate your multi vehicle family and a garage which is ideal for extra storage or parking that classic car.
For those of you unfamiliar with the area, the property is within easy reach to Smethwick High Street, Bearwood, Oldbury, West Bromwich and if you commute, Rolfe Street Train Station is within walking distance. For those of you who work further afield, there are great transport links going to the City Centre and M5 Motorway. We could go on and on, but to fully appreciate this superb home an internal viewing will be required. We look forward to your call. In the meantime why not check out the 360 virtual tour.
ROOM SIZES:
GROUND FLOOR
Porch
Hallway
Lounge: 20' 9" x 10' 0" (6.32m x 3.05m)
Dining Room: 18' 7" x 10' 0" (5.66m x 3.05m)
Kitchen/Diner:16' 0" x 14' 0" (4.88m x 4.27m)
Shower Room: 5' 9" x 8' 11" (1.75m x 2.72m)
Integral Garage: 17' 4" x 8' 11" (5.28m x 2.72m)
FIRST FLOOR
Landing
Bedroom One: 14' 8" x 10' 0" (4.47m x 3.05m)
En-suite: 5' 8" x 10' 0" (1.73m x 3.05m)
Bedroom Two: 13' 1" x 7' 8" (3.99m x 2.34m)
En-suite: 5' 3" x 10' 0" (1.6m x 3.05m)
Bedroom Three: 13' 1" x 8' 5" (3.99m x 2.57m)
Bedroom Four: 11' 9" x 8' 5" (3.58m x 2.57m)
Bedroom Five: 8' 1" x 8' 5" (2.46m x 2.57m)
Bathroom: 8' 1" x 8' 5" (2.46m x 2.57m)
OUTSIDE
Driveway
Integral Garage
Rear Garden
For those of you unfamiliar with the area, the property is within easy reach to Smethwick High Street, Bearwood, Oldbury, West Bromwich and if you commute, Rolfe Street Train Station is within walking distance. For those of you who work further afield, there are great transport links going to the City Centre and M5 Motorway. We could go on and on, but to fully appreciate this superb home an internal viewing will be required. We look forward to your call. In the meantime why not check out the 360 virtual tour.
ROOM SIZES:
GROUND FLOOR
Porch
Hallway
Lounge: 20' 9" x 10' 0" (6.32m x 3.05m)
Dining Room: 18' 7" x 10' 0" (5.66m x 3.05m)
Kitchen/Diner:16' 0" x 14' 0" (4.88m x 4.27m)
Shower Room: 5' 9" x 8' 11" (1.75m x 2.72m)
Integral Garage: 17' 4" x 8' 11" (5.28m x 2.72m)
FIRST FLOOR
Landing
Bedroom One: 14' 8" x 10' 0" (4.47m x 3.05m)
En-suite: 5' 8" x 10' 0" (1.73m x 3.05m)
Bedroom Two: 13' 1" x 7' 8" (3.99m x 2.34m)
En-suite: 5' 3" x 10' 0" (1.6m x 3.05m)
Bedroom Three: 13' 1" x 8' 5" (3.99m x 2.57m)
Bedroom Four: 11' 9" x 8' 5" (3.58m x 2.57m)
Bedroom Five: 8' 1" x 8' 5" (2.46m x 2.57m)
Bathroom: 8' 1" x 8' 5" (2.46m x 2.57m)
OUTSIDE
Driveway
Integral Garage
Rear Garden
Material Information
- Tenure: Freehold
Mortgage calculator
Calculate your stamp duty
Results
Stamp Duty To Pay:
Effective Rate:
| Tax Band | % | Taxable Sum | Tax |
|---|
Devonshire Road, Smethwick, B67
Struggling to find a property? Get in touch and we'll help you find your ideal property.


