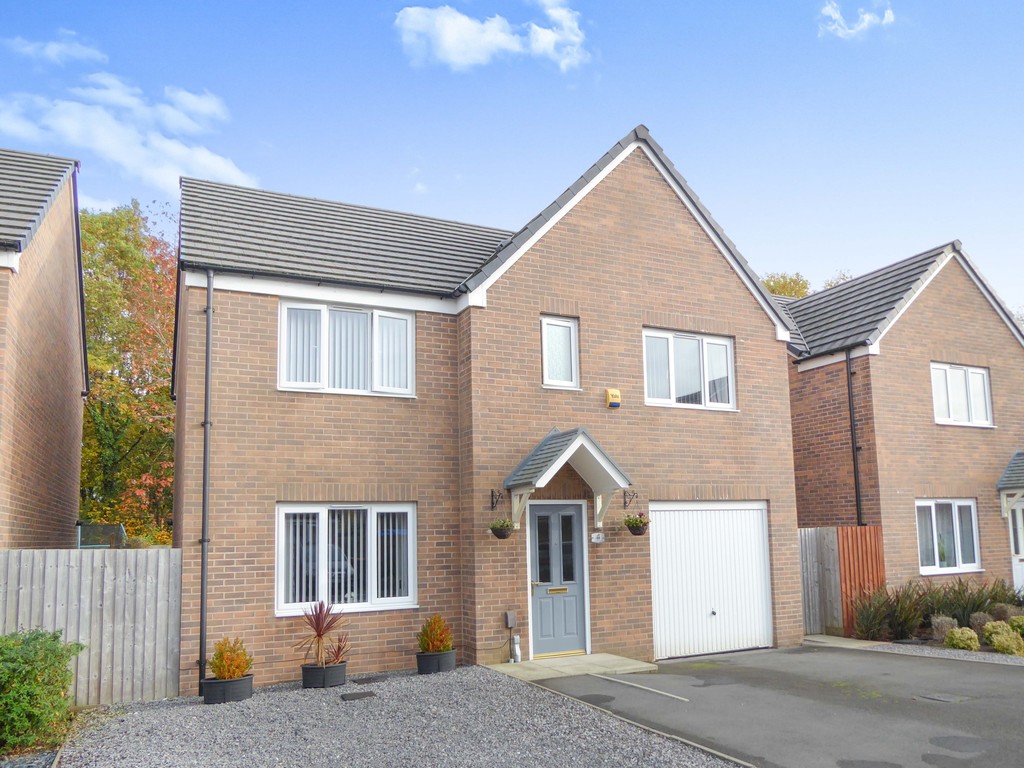
1/42
Video
SSTC
£349,995
5 Bedroom Detached House SSTC
Cedar Gardens, Newport
Key Features
- executive detached house
- lounge
- fitted kitchen/diner
- utility room
- wc
- five bedrooms
- master ensuite
- family bathroom
- garage
- driveway for four cars and well kept gardens
Property Description
ENTRANCE HALL Via half glazed front door, radiator, vinyl flooring, understairs storage
LOUNGE 10' 4" x 14' 8" (3.15m x 4.47m) Upvc window, radiator, carpet, electric fire
KITCHEN/DINER 20' 9" x 9' 5" (6.32m x 2.87m) Vinyl flooring, upvc window, upvc French doors, range of wall and base units, 4 ring gas hob with electric oven, dishwasher, space for fridge freezer, radiator
UTILITY ROOM Vinyl flooring, plumbing for washing machine and tumble dryer, combination boiler, half glazed door to garden
WC Toilet, pedestal sink, upvc window, radiator
LANDING Carpet, attic hatch
MASTER BEDROOM 13' 2" x 10' 3" (4.01m x 3.12m) Carpet, radiator, upvc window
ENSUITE Vinyl floor, pedestal sink, toilet, double shower, upvc window, radiator
BEDROOM 2 9' 6" x 11' 4" (2.9m x 3.45m) Carpet, radiator, upvc window
BEDROOM 3 REAR 6' 6" x 6' 7" (1.98m x 2.01m) Carpet, radiator, upvc window
BEDROOM 4 REAR 9' 9" x 8' 8" (2.97m x 2.64m) Carpet, radiator, upvc window
BEDROOM 5 FRONT 10' 2" x 10' 9" (3.1m x 3.28m) Carpet, radiator, upvc window
BATHROOM 8' 8" x 5' 1" (2.64m x 1.55m) Vinyl floor, upvc window, bath with shower over, toilet, pedestal sink, radiator
GARAGE Integral garden with up and over door
OUTSIDE Front: parking for four vehicles, stone chippings
Rear: Well kept garden, patio leading to lawn with rear decked area. Fence borders and mature planting.
LOUNGE 10' 4" x 14' 8" (3.15m x 4.47m) Upvc window, radiator, carpet, electric fire
KITCHEN/DINER 20' 9" x 9' 5" (6.32m x 2.87m) Vinyl flooring, upvc window, upvc French doors, range of wall and base units, 4 ring gas hob with electric oven, dishwasher, space for fridge freezer, radiator
UTILITY ROOM Vinyl flooring, plumbing for washing machine and tumble dryer, combination boiler, half glazed door to garden
WC Toilet, pedestal sink, upvc window, radiator
LANDING Carpet, attic hatch
MASTER BEDROOM 13' 2" x 10' 3" (4.01m x 3.12m) Carpet, radiator, upvc window
ENSUITE Vinyl floor, pedestal sink, toilet, double shower, upvc window, radiator
BEDROOM 2 9' 6" x 11' 4" (2.9m x 3.45m) Carpet, radiator, upvc window
BEDROOM 3 REAR 6' 6" x 6' 7" (1.98m x 2.01m) Carpet, radiator, upvc window
BEDROOM 4 REAR 9' 9" x 8' 8" (2.97m x 2.64m) Carpet, radiator, upvc window
BEDROOM 5 FRONT 10' 2" x 10' 9" (3.1m x 3.28m) Carpet, radiator, upvc window
BATHROOM 8' 8" x 5' 1" (2.64m x 1.55m) Vinyl floor, upvc window, bath with shower over, toilet, pedestal sink, radiator
GARAGE Integral garden with up and over door
OUTSIDE Front: parking for four vehicles, stone chippings
Rear: Well kept garden, patio leading to lawn with rear decked area. Fence borders and mature planting.
Map view












































