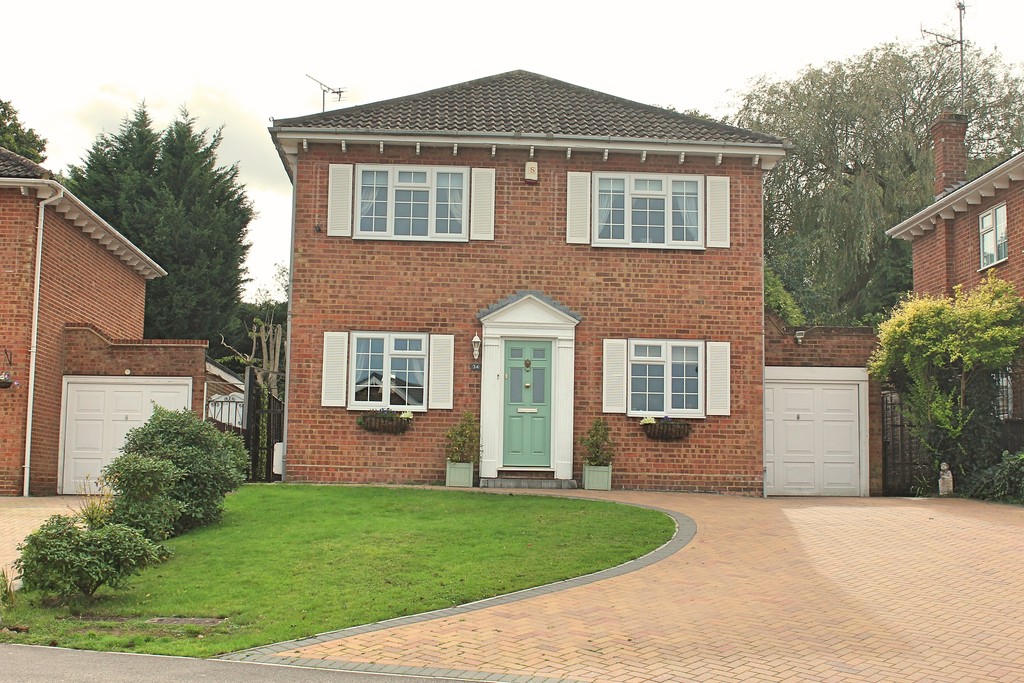
1/21
Virtual Tour
Floor Plan
SSTC
£650,000 O.I.E.O
4 Bedroom Detached House SSTC
Parkdale, Danbury
Key Features
- excellent location
- spacious
- much improved
- garden with hot tub
- gas radiator heating
- double glazed throughout
- garage & large driveway
- utility room
- study room
- walking distance to danbury park school
- council tax: f
Property Description
BEAUTIFULLY PRESENTED FAMILY HOME IN DANBURY HAVING BEEN MUCH IMPROVED BY THE CURRENT OWNERS.
Offering spacious accommodation throughout the ground floor which comprises study, separate dining room, open plan lounge/kitchen/breakfast room, separate utility room.
Upstairs there are 4 double size bedrooms all with built in cupboards, 4 piece bathroom suite with freestanding bath tub.
Externally there is a landscaped, tiered rear garden benefitting from a hot tub. Furthermore there is a single garage and driveway to front for several cars.
This property is also located within walking distance of the Ofsted Outstanding Danbury Park school.
ENTRANCE HALL Wood effect flooring, stairs to first floor, storage cupboard
CLOAKROOM 6' 06" x 3' 04" (1.98m x 1.02m) Wood effect flooring, white WC & Sink, window to side
STUDY 9' 02" x 7' 05" (2.79m x 2.26m) Wood effect flooring, window to front
DINING ROOM 12' 11" x 7' 11" (3.94m x 2.41m) Wood effect flooring, window to front, double doors through to living room
LIVING ROOM AREA 20' 09" x 13' 00" (6.32m x 3.96m) Wood effect flooring, modern feature fireplace, window to rear
KITCHEN / BREAKFAST AREA 20' 09" x 8' 08" (6.32m x 2.64m) Wood effect flooring, range of modern bespoke base & high level units, window to rear and window to side, built in double oven & gas hob, built in dishwasher, built in fridge freezer, inset sink & drainer.
Breakfast area has built in seating / storage
UTILITY ROOM 18' 05" x 7' 10" (5.61m x 2.39m) Wood effect flooring, range of base & high level units, inset sink, door to rear garden, space for washing machine & tumble dryer, internal door to garage.
STAIRS AND LANDING Carpeted, loft access fully boarded, insulated and lights, storage cupboard
BEDROOM ONE Carpeted, window to side and window to front, built in cupboards
BEDROOM TWO 12' 11" x 8' 01" (3.94m x 2.46m) Carpeted, window to front, built in cupboards
BEDROOM THREE 10' 01" x 10' 00" (3.07m x 3.05m) Carpeted, window to rear, built in wardrobe
BEDROOM FOUR 11' 09" x 6' 00" (3.58m x 1.83m) Carpeted, window to rear, built in cupboard
BATHROOM 8' 03" x 6' 08" (2.51m x 2.03m) Tiled flooring, white suite comprising sink, WC, corner shower cubicle and freestanding bath, radiator, window to side, inset spot lights, extractor fan
GARDEN Tiered, landscaped garden to rear commencing with patio area, steps up to decking area with inset hot tub, further steps up to lawned area. The garden has inset lighting and gated side access to front
GARAGE & DRIVEWAY Single garage with up and over door, driveway parking for approximately 5 cars
GAS CENTRAL HEATING
DOUBLE GLAZED WINDOWS THROUGHOUT
Offering spacious accommodation throughout the ground floor which comprises study, separate dining room, open plan lounge/kitchen/breakfast room, separate utility room.
Upstairs there are 4 double size bedrooms all with built in cupboards, 4 piece bathroom suite with freestanding bath tub.
Externally there is a landscaped, tiered rear garden benefitting from a hot tub. Furthermore there is a single garage and driveway to front for several cars.
This property is also located within walking distance of the Ofsted Outstanding Danbury Park school.
ENTRANCE HALL Wood effect flooring, stairs to first floor, storage cupboard
CLOAKROOM 6' 06" x 3' 04" (1.98m x 1.02m) Wood effect flooring, white WC & Sink, window to side
STUDY 9' 02" x 7' 05" (2.79m x 2.26m) Wood effect flooring, window to front
DINING ROOM 12' 11" x 7' 11" (3.94m x 2.41m) Wood effect flooring, window to front, double doors through to living room
LIVING ROOM AREA 20' 09" x 13' 00" (6.32m x 3.96m) Wood effect flooring, modern feature fireplace, window to rear
KITCHEN / BREAKFAST AREA 20' 09" x 8' 08" (6.32m x 2.64m) Wood effect flooring, range of modern bespoke base & high level units, window to rear and window to side, built in double oven & gas hob, built in dishwasher, built in fridge freezer, inset sink & drainer.
Breakfast area has built in seating / storage
UTILITY ROOM 18' 05" x 7' 10" (5.61m x 2.39m) Wood effect flooring, range of base & high level units, inset sink, door to rear garden, space for washing machine & tumble dryer, internal door to garage.
STAIRS AND LANDING Carpeted, loft access fully boarded, insulated and lights, storage cupboard
BEDROOM ONE Carpeted, window to side and window to front, built in cupboards
BEDROOM TWO 12' 11" x 8' 01" (3.94m x 2.46m) Carpeted, window to front, built in cupboards
BEDROOM THREE 10' 01" x 10' 00" (3.07m x 3.05m) Carpeted, window to rear, built in wardrobe
BEDROOM FOUR 11' 09" x 6' 00" (3.58m x 1.83m) Carpeted, window to rear, built in cupboard
BATHROOM 8' 03" x 6' 08" (2.51m x 2.03m) Tiled flooring, white suite comprising sink, WC, corner shower cubicle and freestanding bath, radiator, window to side, inset spot lights, extractor fan
GARDEN Tiered, landscaped garden to rear commencing with patio area, steps up to decking area with inset hot tub, further steps up to lawned area. The garden has inset lighting and gated side access to front
GARAGE & DRIVEWAY Single garage with up and over door, driveway parking for approximately 5 cars
GAS CENTRAL HEATING
DOUBLE GLAZED WINDOWS THROUGHOUT
Map view























