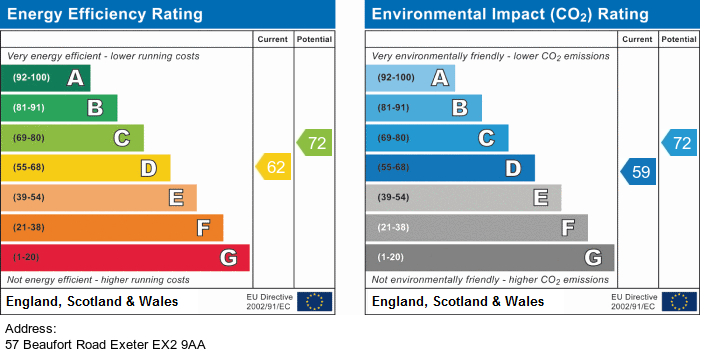Standout Features
- Three Double Bedrooms
- Large Sitting/Dining Room
- Fully Fitted Kitchen
- Bathroom
- Good Sized Enclosed Patio Garden
- Situated in the Popular area of St Thomas
- Lovely Quiet Street
- Good Investment Opportunity
- Close to St Thomas's Train Station
- Walking Distance to Two Local Shopping Precincts
Property Description
ENTRANCE UPVC Front door into hallway.
HALLWAY Stairs leading to first floor. Radiator
SITTING/DINING ROOM 20' 10" x 11' 3" (6.36m x 3.43m) Lovely light, large room, double glazed windows to the front and rear aspect, telephone and TV point, original wooden floor boards, cupboard under the stairs with consumer unit.
KITCHEN 10' 3" x 8' 9" (3.13m x 2.67m) Fully fitted kitchen with wall and base units, sink with drainer and mixer tap, room for a washing machine and fridge freezer, back door onto patio garden, door to....
BATHROOM 8' 5" x 12' 1" (2.57m x 3.69m) Washbasin vanity unit, panelled bath with electric shower over, door through to low level WC, obscured double glazed window to rear aspect.
BEDROOM 3 10' 1" x 8' 8" (3.08m x 2.66m) Double glazed window to rear aspect, radiator, cupboard with Worcester Boiler
BEDROOM 2 8' 6" x 10' 11" (2.61m x 3.35m) Window to rear aspect, radiator
MASTER BEDROOM 10' 4" x 13' 3" (3.15m x 4.04m) Double glazed window to front of property, radiator
OUTSIDE To the rear of the property is a good sized patio area with good quality artificial lawn, raised seating area, fully enclosed
HALLWAY Stairs leading to first floor. Radiator
SITTING/DINING ROOM 20' 10" x 11' 3" (6.36m x 3.43m) Lovely light, large room, double glazed windows to the front and rear aspect, telephone and TV point, original wooden floor boards, cupboard under the stairs with consumer unit.
KITCHEN 10' 3" x 8' 9" (3.13m x 2.67m) Fully fitted kitchen with wall and base units, sink with drainer and mixer tap, room for a washing machine and fridge freezer, back door onto patio garden, door to....
BATHROOM 8' 5" x 12' 1" (2.57m x 3.69m) Washbasin vanity unit, panelled bath with electric shower over, door through to low level WC, obscured double glazed window to rear aspect.
BEDROOM 3 10' 1" x 8' 8" (3.08m x 2.66m) Double glazed window to rear aspect, radiator, cupboard with Worcester Boiler
BEDROOM 2 8' 6" x 10' 11" (2.61m x 3.35m) Window to rear aspect, radiator
MASTER BEDROOM 10' 4" x 13' 3" (3.15m x 4.04m) Double glazed window to front of property, radiator
OUTSIDE To the rear of the property is a good sized patio area with good quality artificial lawn, raised seating area, fully enclosed
Material Information
- Tenure: Freehold
Mortgage calculator
Calculate your stamp duty
Results
Stamp Duty To Pay:
Effective Rate:
| Tax Band | % | Taxable Sum | Tax |
|---|
Beaufort Road, St Thomas
Struggling to find a property? Get in touch and we'll help you find your ideal property.

