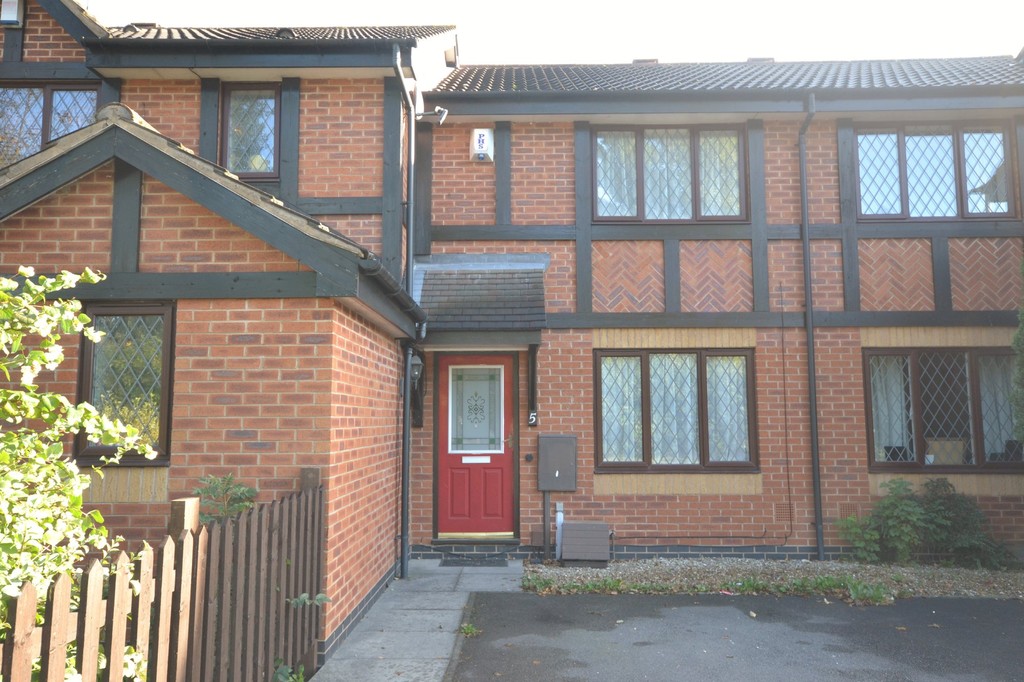
1/22
Floor Plan
SSTC
£125,000
2 Bedroom Terraced House SSTC
Cherry Hills Road, Kirby Frith
Key Features
- two bedroom terraced house
- well situated & popular area of kirby frith
- lounge & kitchen/diner
- family bathroom
- double glazed & central heating
- good sized rear garden
- off road parking to front
- conveniently located to few local shops
- close to major roads, bus routes and motorways
- no chain
Property Description
FULL DESCRIPTION A well presented and good sized two bedroom mid-terrace house situated within the popular and sought after area of Kirby Frith. On the ground floor the property comprises a lounge, kitchen/diner, good sized rear garden and off road parking to the front; on the first floor there are two bedrooms and a family bathroom. Conveniently located close to local shops and major roads and bus routes to City Centre and links to Motorways. Ideal for a first time home or rental investment.
LOUNGE 13' 3" x 10' 0" (4.04m x 3.05m) As you enter the front door, the lounge is on the right hand side. With hard floor, radiator and double glazed window to the front elevation.
KITCHEN/DINER 13' 5" x 8' 6" (4.09m x 2.59m) Door leading off from the lounge, hard floor, double glazed window and sliding patio doors to rear garden. Comprises of range of wall and base units and a breakfast bar.
BEDROOM ONE 13' 5 (Maximum Measurements)" x 11' 8 (Maximum Measurements)" (4.09m x 3.56m) To the front elevation is the main bedroom with carpet flooring, radiator and double glazed window and built in storage.
BEDROOM TWO 10' 2" x 6' 6" (3.1m x 1.98m) To the rear elevation is the second bedroom, with carpet flooring, radiator and double glazed window.
BATHROOM 6' 7" x 5' 6" (2.01m x 1.68m) To the rear elevation with hard flooring, wash hand basin, WC, bath and double glazed window.
OUTSIDE To the rear is a good sized and well maintained fence enclosed garden both with decking and shrubs. To the front there is off road parking.
To book a viewing or request more details, contact Martin & Co on 0116 204 4920. Call now to avoid disappointment.
LOUNGE 13' 3" x 10' 0" (4.04m x 3.05m) As you enter the front door, the lounge is on the right hand side. With hard floor, radiator and double glazed window to the front elevation.
KITCHEN/DINER 13' 5" x 8' 6" (4.09m x 2.59m) Door leading off from the lounge, hard floor, double glazed window and sliding patio doors to rear garden. Comprises of range of wall and base units and a breakfast bar.
BEDROOM ONE 13' 5 (Maximum Measurements)" x 11' 8 (Maximum Measurements)" (4.09m x 3.56m) To the front elevation is the main bedroom with carpet flooring, radiator and double glazed window and built in storage.
BEDROOM TWO 10' 2" x 6' 6" (3.1m x 1.98m) To the rear elevation is the second bedroom, with carpet flooring, radiator and double glazed window.
BATHROOM 6' 7" x 5' 6" (2.01m x 1.68m) To the rear elevation with hard flooring, wash hand basin, WC, bath and double glazed window.
OUTSIDE To the rear is a good sized and well maintained fence enclosed garden both with decking and shrubs. To the front there is off road parking.
To book a viewing or request more details, contact Martin & Co on 0116 204 4920. Call now to avoid disappointment.
Map view
























