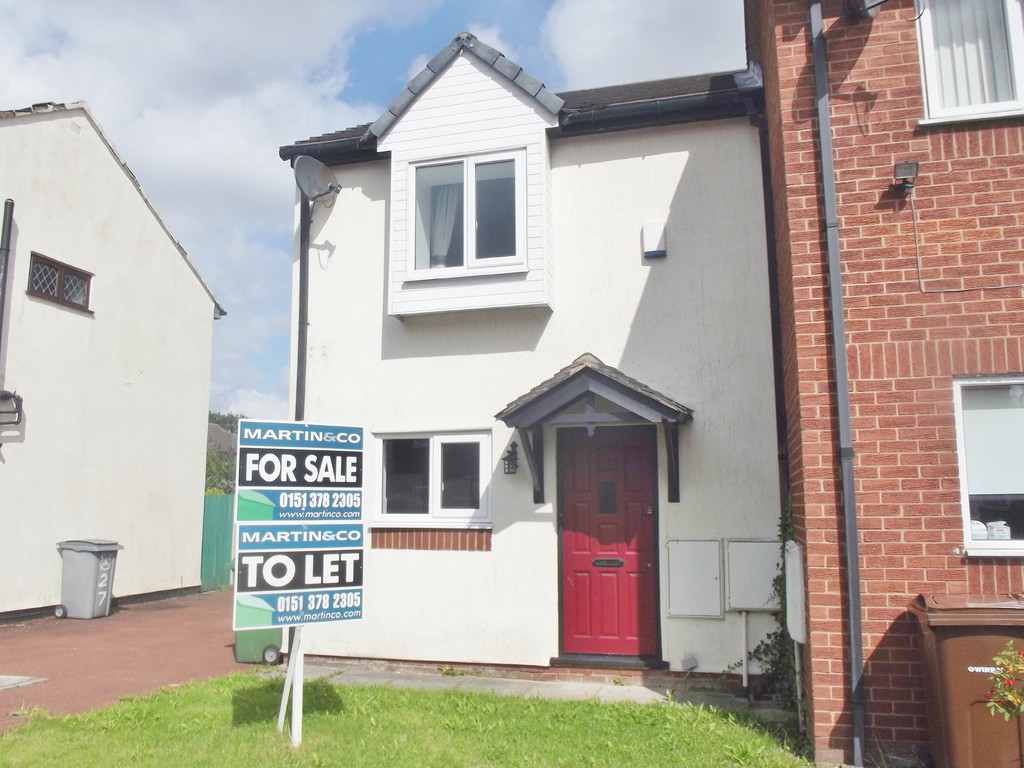
1/8
Floor Plan
SSTC
£74,950
2 Bedroom Semi-Detached House SSTC
St Peters Mews
Key Features
- mews style property
- 2 bedrooms
- d/g
- cul-de-sac position
- off road parking
- enclosed rear garden
- no chain
Property Description
OUTSIDE To the outside of the property there is a lawned area and a shared driveway for tandem parking , the property is accessed via a solid wood front door with an obscure glass inset with a canopy porch over which opens into:-
ENTRANCE HALL Storage cupboard , electric wall mounted heater , and door opening into living room.Staircase to upstairs landing.
LIVING ROOM 14,2' x 13,3' (4.27m x 3.96m) With wall mounted electric heater , TV and telephone points , double glazed conservatory doors opening onto rear garden area. opening to:-
OPEN PLAN KITCHEN AREA 8,4' x 7,6' (2.44m x 2.13m) With range of modern white wall and base units with marble effect worktops over , space for fridge/freezer , plumbing for washing machine. Electric oven and hob with extractor fan over. Single stainless steel sink unit with mixer taps over . Wall mounted electric heater . double glazed window to front aspect Partly tiled walls with complimentary tiled flooring .
LANDING This is accessed via a staircase from the main hallway.With door opening into two bedrooms and bathroom.
BEDROOM 1 8,6' x 14,2' (2.44m x 4.27m) Double glazed window to rear aspect ,wall mounted electric heater .
BEDROOM 2 7,7' x 10,7' (2.13m x 3.05m) Double glazed window to front aspect. 2 storage cupboards one housing water tank , wall mounted electric heater.
BATHROOM 5,3' x 7.8' (1.52m x 2.13m) Double glazed obscure glass window to side aspect . 3 piece white bathroom suite with shower over bath and glass shower screen , heated towel rail. Partly tiled walls and complimentary vinyl flooring.
OUTSIDE Enclosed rear garden with mature shrubs and trees and decking area, shed , wooden gate to side access.
ENTRANCE HALL Storage cupboard , electric wall mounted heater , and door opening into living room.Staircase to upstairs landing.
LIVING ROOM 14,2' x 13,3' (4.27m x 3.96m) With wall mounted electric heater , TV and telephone points , double glazed conservatory doors opening onto rear garden area. opening to:-
OPEN PLAN KITCHEN AREA 8,4' x 7,6' (2.44m x 2.13m) With range of modern white wall and base units with marble effect worktops over , space for fridge/freezer , plumbing for washing machine. Electric oven and hob with extractor fan over. Single stainless steel sink unit with mixer taps over . Wall mounted electric heater . double glazed window to front aspect Partly tiled walls with complimentary tiled flooring .
LANDING This is accessed via a staircase from the main hallway.With door opening into two bedrooms and bathroom.
BEDROOM 1 8,6' x 14,2' (2.44m x 4.27m) Double glazed window to rear aspect ,wall mounted electric heater .
BEDROOM 2 7,7' x 10,7' (2.13m x 3.05m) Double glazed window to front aspect. 2 storage cupboards one housing water tank , wall mounted electric heater.
BATHROOM 5,3' x 7.8' (1.52m x 2.13m) Double glazed obscure glass window to side aspect . 3 piece white bathroom suite with shower over bath and glass shower screen , heated towel rail. Partly tiled walls and complimentary vinyl flooring.
OUTSIDE Enclosed rear garden with mature shrubs and trees and decking area, shed , wooden gate to side access.
Map view










