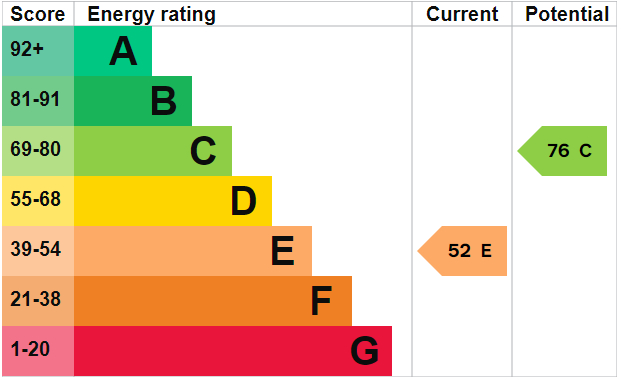Standout Features
- NORTH SIDE OF TAMWORTH
- EXTENSION POTENTIAL
- DRIVEWAY POTENTIAL
- LARGE REAR GARDEN
- KITCHEN/DINER
- CENTRAL HEATING
- UPVC DOUBLE GLAZED
Property Description
Martin & Co are pleased to present this three bedroom semi-detached property situated in the sought after and popular north side of Tamworth. The property benefits from being within close proximity to the town centre and local amenities with great access to local transport links such as Tamworth train station, the A5/M42. The property is in need of updating but has huge potential.
KEY FACTS FOR BUYERS-SEE LINK BELOW
COUNCIL TAX- BAND B
FRONTAGE To the front of the property is a sizable front lawn with potential to convert into a driveway. Having path to front door with gate to the side of the property providing access in to the rear garden.
HALLWAY 2' 10" x 3' 11" (0.86m x 1.19m) With stairs upto landing and door leading into living room.
LIVING ROOM 13' 11" x 14' 11" (4.24m x 4.55m) Having window to front and wood style flooring with feature fire place with hearth and surround. Door to under stairs storage and further door to kitchen/diner.
KITCHEN/DINER 9' 2" x 14' 10" (2.79m x 4.52m) Having fully tiled floor, matching wall and base units with work tops and tiled surround. Space for cooker/washing machine and dishwasher. Window to rear overlooking garden with obscure door to access garden and door to W.C.
W.C 3' 7" x 2' 11" (1.09m x 0.89m) With tiled floor and obscure window to side.
LANDING 6' 2" x 5' 2" (1.88m x 1.57m) Having doors to three bedrooms, bathroom and over stairs storage cupboard.
MASTER BEDROOM 10' 8" x 11' 7" (3.25m x 3.53m) Double bedroom with laminate flooring and window to front.
BEDROOM 12' 7" x 9' 7" (3.84m x 2.92m) Double bedroom with laminate flooring and window to rear.
BEDROOM 9' 1" x 8' 6" (2.77m x 2.59m) Large bedroom with laminate flooring and window to rear, currently being used as an office.
BATHROOM 5' 6" x 6' 5" (1.68m x 1.96m) Fully tiled walls with W.C bath with shower over, pedestal sink, heated towel rail and obscure window to front.
GARDEN Spacious sized rear garden, featuring a paved patio area surrounded by raised flower borders as well as a private and large grassed lawn area, enclosed with timber fencing.
KEY FACTS FOR BUYERS-SEE LINK BELOW
COUNCIL TAX- BAND B
FRONTAGE To the front of the property is a sizable front lawn with potential to convert into a driveway. Having path to front door with gate to the side of the property providing access in to the rear garden.
HALLWAY 2' 10" x 3' 11" (0.86m x 1.19m) With stairs upto landing and door leading into living room.
LIVING ROOM 13' 11" x 14' 11" (4.24m x 4.55m) Having window to front and wood style flooring with feature fire place with hearth and surround. Door to under stairs storage and further door to kitchen/diner.
KITCHEN/DINER 9' 2" x 14' 10" (2.79m x 4.52m) Having fully tiled floor, matching wall and base units with work tops and tiled surround. Space for cooker/washing machine and dishwasher. Window to rear overlooking garden with obscure door to access garden and door to W.C.
W.C 3' 7" x 2' 11" (1.09m x 0.89m) With tiled floor and obscure window to side.
LANDING 6' 2" x 5' 2" (1.88m x 1.57m) Having doors to three bedrooms, bathroom and over stairs storage cupboard.
MASTER BEDROOM 10' 8" x 11' 7" (3.25m x 3.53m) Double bedroom with laminate flooring and window to front.
BEDROOM 12' 7" x 9' 7" (3.84m x 2.92m) Double bedroom with laminate flooring and window to rear.
BEDROOM 9' 1" x 8' 6" (2.77m x 2.59m) Large bedroom with laminate flooring and window to rear, currently being used as an office.
BATHROOM 5' 6" x 6' 5" (1.68m x 1.96m) Fully tiled walls with W.C bath with shower over, pedestal sink, heated towel rail and obscure window to front.
GARDEN Spacious sized rear garden, featuring a paved patio area surrounded by raised flower borders as well as a private and large grassed lawn area, enclosed with timber fencing.
Material Information
- Tenure: Freehold
- Council Tax Band: B
Mortgage calculator
Calculate your stamp duty
Results
Stamp Duty To Pay:
Effective Rate:
| Tax Band | % | Taxable Sum | Tax |
|---|
Willington Road, Tamworth
Struggling to find a property? Get in touch and we'll help you find your ideal property.




